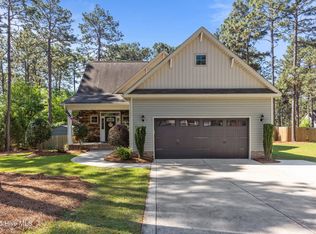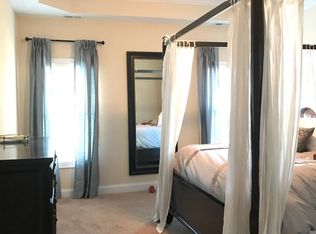Sold for $469,000
$469,000
603 Wildwood Road, Aberdeen, NC 28315
4beds
2,455sqft
Single Family Residence
Built in 2015
0.57 Acres Lot
$475,200 Zestimate®
$191/sqft
$2,449 Estimated rent
Home value
$475,200
$451,000 - $504,000
$2,449/mo
Zestimate® history
Loading...
Owner options
Explore your selling options
What's special
Make an appointment to view this gorgeous 2400+sf, 4BR, 3BA home tucked away in Aberdeen offering convenient access to shopping corridors and the newly revitalized Downtown Southern Pines with its trendy restaurants, theater, coffee shops, and galleries. Open-style living area perfect for entertaining, and kitchen with plenty of storage space, island, granite countertops, and SS appliances. Downstairs features spacious owner suite with full bath, 6ft garden tub, walk in shower, DBL vanities, generous walk in closet. Main floor additionally offers 2nd BR and laundry. 3rd & 4th BR on 2nd floor with loft area. Upstairs features carpet and plenty of closet space. Oversized 2 Car Garage and abundant storage throughout home. LARGE, private fenced backyard with mature pines, covered front porch, screened in back porch, and large patio area are perfect for cozy summer nights, and conveniently located near shopping & local golf and country clubs.
Zillow last checked: 8 hours ago
Listing updated: June 13, 2024 at 12:08pm
Listed by:
Jocelyn Lewis Bradley 910-728-5830,
REAL Broker LLC
Bought with:
Bethany Jackson, 307757
Premier Real Estate of the Sandhills LLC
Source: Hive MLS,MLS#: 100438315 Originating MLS: Mid Carolina Regional MLS
Originating MLS: Mid Carolina Regional MLS
Facts & features
Interior
Bedrooms & bathrooms
- Bedrooms: 4
- Bathrooms: 3
- Full bathrooms: 3
Primary bedroom
- Level: First
- Dimensions: 16 x 13
Bedroom 1
- Level: First
- Dimensions: 11 x 12
Bedroom 2
- Level: Second
- Dimensions: 10 x 13
Bedroom 3
- Level: Second
- Dimensions: 11 x 23
Dining room
- Level: First
- Dimensions: 13 x 10
Kitchen
- Level: First
- Dimensions: 13 x 15
Laundry
- Level: First
- Dimensions: 7 x 5
Living room
- Level: First
- Dimensions: 16 x 18
Heating
- Heat Pump, Electric
Cooling
- Central Air
Appliances
- Included: Electric Oven, Built-In Microwave, Refrigerator, Dishwasher
- Laundry: Laundry Room
Features
- Master Downstairs, Walk-in Closet(s), High Ceilings, Walk-in Shower, Gas Log, Walk-In Closet(s)
- Flooring: Wood
- Basement: None
- Attic: Access Only
- Has fireplace: Yes
- Fireplace features: Gas Log
Interior area
- Total structure area: 2,455
- Total interior livable area: 2,455 sqft
Property
Parking
- Total spaces: 2
- Parking features: Garage Faces Front, Concrete, Garage Door Opener, Off Street, On Site, Paved
Accessibility
- Accessibility features: None
Features
- Levels: Two
- Stories: 2
- Patio & porch: Covered, Porch, Screened, See Remarks
- Pool features: None
- Fencing: Back Yard,Full,Wood,Privacy
- Has view: Yes
- View description: See Remarks
- Waterfront features: None
- Frontage type: See Remarks
Lot
- Size: 0.57 Acres
- Dimensions: 117 x 238 x 93 x 200
- Features: Interior Lot
Details
- Additional structures: See Remarks
- Parcel number: 20150062
- Zoning: A1A
- Special conditions: Standard
Construction
Type & style
- Home type: SingleFamily
- Architectural style: Patio
- Property subtype: Single Family Residence
Materials
- Brick Veneer, Vinyl Siding
- Foundation: Slab
- Roof: Architectural Shingle
Condition
- New construction: No
- Year built: 2015
Utilities & green energy
- Water: Public
- Utilities for property: Water Available
Green energy
- Green verification: ENERGY STAR Certified Homes
Community & neighborhood
Security
- Security features: Security Lights, Smoke Detector(s)
Location
- Region: Aberdeen
- Subdivision: Forest Hills
Other
Other facts
- Listing agreement: Exclusive Right To Sell
- Listing terms: Cash,Conventional,VA Loan
Price history
| Date | Event | Price |
|---|---|---|
| 6/13/2024 | Sold | $469,000$191/sqft |
Source: | ||
| 5/1/2024 | Pending sale | $469,000$191/sqft |
Source: | ||
| 4/11/2024 | Listed for sale | $469,000+7.3%$191/sqft |
Source: | ||
| 5/26/2022 | Sold | $437,000+16.5%$178/sqft |
Source: Public Record Report a problem | ||
| 4/11/2022 | Pending sale | $375,000$153/sqft |
Source: | ||
Public tax history
| Year | Property taxes | Tax assessment |
|---|---|---|
| 2024 | $2,839 -2.5% | $369,880 |
| 2023 | $2,913 +7.8% | $369,880 +6.5% |
| 2022 | $2,703 -2.4% | $347,210 +30.4% |
Find assessor info on the county website
Neighborhood: 28315
Nearby schools
GreatSchools rating
- 1/10Aberdeen Elementary SchoolGrades: PK-5Distance: 1.8 mi
- 6/10Southern Middle SchoolGrades: 6-8Distance: 0.6 mi
- 5/10Pinecrest High SchoolGrades: 9-12Distance: 2.8 mi
Schools provided by the listing agent
- Elementary: Aberdeeen Elementary
- Middle: Southern Middle
- High: Pinecrest High
Source: Hive MLS. This data may not be complete. We recommend contacting the local school district to confirm school assignments for this home.
Get pre-qualified for a loan
At Zillow Home Loans, we can pre-qualify you in as little as 5 minutes with no impact to your credit score.An equal housing lender. NMLS #10287.
Sell for more on Zillow
Get a Zillow Showcase℠ listing at no additional cost and you could sell for .
$475,200
2% more+$9,504
With Zillow Showcase(estimated)$484,704

