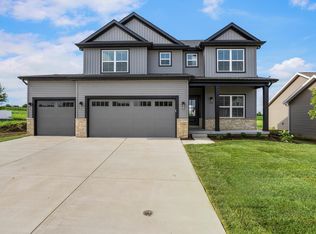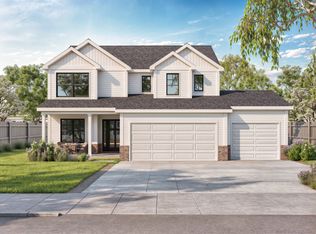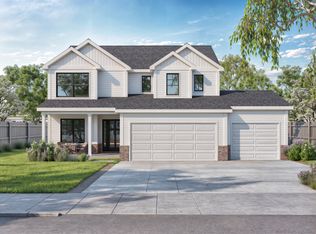Closed
$439,000
603 Wheatley Dr, Mahomet, IL 61853
3beds
1,621sqft
Single Family Residence
Built in 2025
7,475 Square Feet Lot
$439,200 Zestimate®
$271/sqft
$-- Estimated rent
Home value
$439,200
$417,000 - $461,000
Not available
Zestimate® history
Loading...
Owner options
Explore your selling options
What's special
Welcome to this stunning, just-completed new construction ranch in the newly developed and highly sought after Sangamon Fields of Mahomet. This home blends style, functionality, and exceptional design in one of Mahomet's most desirable subdivisions. Step into an open-concept floor plan flooded with natural light and anchored by soaring vaulted ceilings in the great room. The split bedroom layout ensures privacy, with the spacious primary suite tucked away, featuring a luxurious spa-like bathroom with a tiled shower, dual vanities, and a large walk-in closet. The heart of the home is the designer kitchen, complete with crisp white cabinetry, quartz countertops, stainless steel appliances, and a bold, custom-painted oversized island that makes a statement without overwhelming the space, perfectly off-set and tastefully done. Adjacent is a bright dining area with backyard views and easy access to the patio. Additional highlights include: Gorgeous hardwood-style plank flooring, Elegant fireplace with custom mantle, Oversized 3-car garage, convenient built-in drop-zone, Full unfinished basement with bathroom rough-in, and Located in the Mahomet-Seymour School District. Outside, enjoy a clean, welcoming facade with stone accents and modern color contrast. This is the kind of custom quality you rarely find in spec homes, ready for immediate occupancy, so you can start enjoying it today.--
Zillow last checked: 8 hours ago
Listing updated: October 01, 2025 at 12:26pm
Listing courtesy of:
Nate Evans (217)239-7113,
eXp Realty-Mahomet
Bought with:
Jill Hess
RE/MAX REALTY ASSOCIATES-CHA
Source: MRED as distributed by MLS GRID,MLS#: 12277044
Facts & features
Interior
Bedrooms & bathrooms
- Bedrooms: 3
- Bathrooms: 2
- Full bathrooms: 2
Primary bedroom
- Features: Flooring (Carpet), Bathroom (Full)
- Level: Main
- Area: 224 Square Feet
- Dimensions: 14X16
Bedroom 2
- Features: Flooring (Carpet)
- Level: Main
- Area: 121 Square Feet
- Dimensions: 11X11
Bedroom 3
- Features: Flooring (Carpet)
- Level: Main
- Area: 121 Square Feet
- Dimensions: 11X11
Dining room
- Features: Flooring (Hardwood)
- Level: Main
- Area: 143 Square Feet
- Dimensions: 13X11
Foyer
- Features: Flooring (Hardwood)
- Level: Main
- Area: 77 Square Feet
- Dimensions: 7X11
Kitchen
- Features: Flooring (Hardwood)
- Level: Main
- Area: 169 Square Feet
- Dimensions: 13X13
Laundry
- Features: Flooring (Ceramic Tile)
- Level: Main
- Area: 60 Square Feet
- Dimensions: 6X10
Living room
- Features: Flooring (Hardwood)
- Level: Main
- Area: 400 Square Feet
- Dimensions: 20X20
Walk in closet
- Features: Flooring (Carpet)
- Level: Main
- Area: 50 Square Feet
- Dimensions: 10X5
Heating
- Natural Gas, Forced Air
Cooling
- Central Air
Appliances
- Laundry: Main Level
Features
- 1st Floor Bedroom, 1st Floor Full Bath, Walk-In Closet(s), Open Floorplan
- Flooring: Hardwood
- Basement: Unfinished,Full
- Number of fireplaces: 1
- Fireplace features: Gas Log, Family Room
Interior area
- Total structure area: 2,454
- Total interior livable area: 1,621 sqft
- Finished area below ground: 0
Property
Parking
- Total spaces: 3
- Parking features: Concrete, On Site, Garage Owned, Attached, Garage
- Attached garage spaces: 3
Accessibility
- Accessibility features: No Disability Access
Features
- Stories: 1
Lot
- Size: 7,475 sqft
- Dimensions: 115X65
Details
- Parcel number: 151322381010
- Special conditions: None
Construction
Type & style
- Home type: SingleFamily
- Property subtype: Single Family Residence
Materials
- Vinyl Siding, Brick
Condition
- New Construction
- New construction: Yes
- Year built: 2025
Utilities & green energy
- Sewer: Public Sewer
- Water: Public
Community & neighborhood
Location
- Region: Mahomet
Other
Other facts
- Listing terms: Cash
- Ownership: Fee Simple
Price history
| Date | Event | Price |
|---|---|---|
| 9/30/2025 | Sold | $439,000$271/sqft |
Source: | ||
| 8/1/2025 | Pending sale | $439,000$271/sqft |
Source: | ||
| 7/10/2025 | Price change | $439,000-3.5%$271/sqft |
Source: | ||
| 4/22/2025 | Listed for sale | $455,000$281/sqft |
Source: | ||
Public tax history
| Year | Property taxes | Tax assessment |
|---|---|---|
| 2024 | $1,959 +22368.3% | $25,260 +22863.6% |
| 2023 | $9 | $110 |
Find assessor info on the county website
Neighborhood: 61853
Nearby schools
GreatSchools rating
- NAMiddletown Early Childhood CenterGrades: PK-2Distance: 1.5 mi
- 9/10Mahomet-Seymour Jr High SchoolGrades: 6-8Distance: 1.9 mi
- 8/10Mahomet-Seymour High SchoolGrades: 9-12Distance: 2.1 mi
Schools provided by the listing agent
- Elementary: Mahomet Elementary School
- Middle: Mahomet Junior High School
- High: Mahomet-Seymour High School
- District: 3
Source: MRED as distributed by MLS GRID. This data may not be complete. We recommend contacting the local school district to confirm school assignments for this home.

Get pre-qualified for a loan
At Zillow Home Loans, we can pre-qualify you in as little as 5 minutes with no impact to your credit score.An equal housing lender. NMLS #10287.


