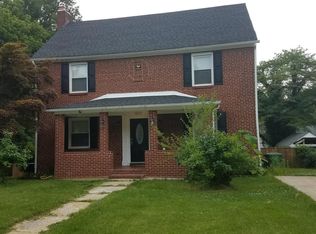Sold for $320,000
$320,000
603 Warwick Rd, Baltimore, MD 21229
3beds
1,500sqft
Single Family Residence
Built in 1941
5,998 Square Feet Lot
$317,200 Zestimate®
$213/sqft
$2,046 Estimated rent
Home value
$317,200
$273,000 - $368,000
$2,046/mo
Zestimate® history
Loading...
Owner options
Explore your selling options
What's special
****Open House canceled for Sunday. ***Absolutely charming stone colonial near Catonsville in Kensington community convenient to shopping, beltway, Ft Meade, BWI airport only 10 minutes away. Gleaming oak hardwood floors throughout, gothic archways between rooms, and more. Formal living room expresses a stone fireplace with full mantle, and sconce lighting above. Formal dining room with lighted ceiling fan. Good sized kitchen with extra cabinets, and Corean counter tops and 12 inch ceramic tile flooring. A BONUS sunroom perfect for seasonal relaxation. 3 lovely bedrooms with dormers and nice closets and a full bath adorn the upper level. The lower level has a retro Knotty Pine walled recreation room with a hide-away closet or wine storage room, and a large utility room with lots of storage, a full bath, laundry facilities and a walk-up to the rear yard. The driveway is extended to the rear yard with a drive through carport and a 1 car garage. Lots of parking. The fenced rear yard offers beautiful landscaping and hardscaping with a brick patio. Extras: Slate roof was replaced in 2014. Gas water heater 2013. Gas boiler maintained annually. Windows were replace with double pane throughout. The story is that this home was built by the developer of Kensington and was very well maintained by all the owners. Home being sold "as is". Great price!
Zillow last checked: 8 hours ago
Listing updated: February 01, 2025 at 05:02am
Listed by:
Joe Wathen 240-646-0654,
RE/MAX Advantage Realty
Bought with:
Todd Broschart, 625158
The KW Collective
Source: Bright MLS,MLS#: MDBA2151286
Facts & features
Interior
Bedrooms & bathrooms
- Bedrooms: 3
- Bathrooms: 2
- Full bathrooms: 2
Basement
- Area: 750
Heating
- Radiator, Natural Gas
Cooling
- Ceiling Fan(s), Window Unit(s), Electric
Appliances
- Included: Dishwasher, Dryer, Microwave, Oven/Range - Gas, Range Hood, Refrigerator, Washer, Water Heater, Gas Water Heater
Features
- Attic, Ceiling Fan(s), Floor Plan - Traditional, Formal/Separate Dining Room, Upgraded Countertops
- Flooring: Hardwood, Ceramic Tile, Other
- Doors: Storm Door(s)
- Windows: Double Pane Windows, Screens, Replacement, Window Treatments
- Basement: Partial,Full,Partially Finished,Rear Entrance,Walk-Out Access,Shelving,Exterior Entry
- Number of fireplaces: 1
- Fireplace features: Mantel(s), Stone, Screen
Interior area
- Total structure area: 1,875
- Total interior livable area: 1,500 sqft
- Finished area above ground: 1,125
- Finished area below ground: 375
Property
Parking
- Total spaces: 4
- Parking features: Garage Faces Front, Concrete, Off Site, Driveway, Detached Carport, Detached
- Garage spaces: 1
- Carport spaces: 1
- Covered spaces: 2
- Uncovered spaces: 2
Accessibility
- Accessibility features: None
Features
- Levels: Three
- Stories: 3
- Patio & porch: Patio
- Exterior features: Chimney Cap(s), Extensive Hardscape, Sidewalks, Street Lights
- Pool features: None
- Fencing: Chain Link,Back Yard
Lot
- Size: 5,998 sqft
- Features: Front Yard, Landscaped, Rear Yard
Details
- Additional structures: Above Grade, Below Grade
- Parcel number: 0325018149 049
- Zoning: R-3
- Special conditions: Standard
Construction
Type & style
- Home type: SingleFamily
- Architectural style: Colonial
- Property subtype: Single Family Residence
Materials
- Stone
- Foundation: Stone
- Roof: Slate
Condition
- Very Good
- New construction: No
- Year built: 1941
Utilities & green energy
- Sewer: Public Sewer
- Water: Public
Community & neighborhood
Location
- Region: Baltimore
- Subdivision: Kensington
- Municipality: Baltimore City
Other
Other facts
- Listing agreement: Exclusive Right To Sell
- Ownership: Fee Simple
Price history
| Date | Event | Price |
|---|---|---|
| 1/31/2025 | Sold | $320,000+17.4%$213/sqft |
Source: | ||
| 1/11/2025 | Pending sale | $272,500$182/sqft |
Source: | ||
| 1/8/2025 | Listed for sale | $272,500+21.1%$182/sqft |
Source: | ||
| 8/12/2017 | Listing removed | $225,000$150/sqft |
Source: RE/MAX Advantage Realty #BA9992146 Report a problem | ||
| 7/20/2017 | Price change | $225,000-4.3%$150/sqft |
Source: RE/MAX Advantage Realty #BA9992146 Report a problem | ||
Public tax history
| Year | Property taxes | Tax assessment |
|---|---|---|
| 2025 | -- | $179,400 +4.1% |
| 2024 | $4,069 +4.2% | $172,400 +4.2% |
| 2023 | $3,903 +1.2% | $165,400 |
Find assessor info on the county website
Neighborhood: Beechfield
Nearby schools
GreatSchools rating
- 5/10North Bend Elementary/Middle SchoolGrades: PK-8Distance: 1 mi
- 1/10Edmondson-Westside High SchoolGrades: 9-12Distance: 1.5 mi
- 2/10Green Street AcademyGrades: 6-12Distance: 1.7 mi
Schools provided by the listing agent
- District: Baltimore City Public Schools
Source: Bright MLS. This data may not be complete. We recommend contacting the local school district to confirm school assignments for this home.
Get pre-qualified for a loan
At Zillow Home Loans, we can pre-qualify you in as little as 5 minutes with no impact to your credit score.An equal housing lender. NMLS #10287.
