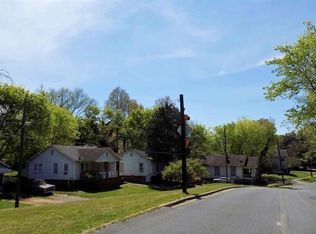Fixer Upper in the city! This home has TONS of potential! Charming Screened front and back porch with a large level lot, fenced backyard with storage building. Inside you can use your own vision to make this your perfect investment! The sky is the limit! CASH ONLY
This property is off market, which means it's not currently listed for sale or rent on Zillow. This may be different from what's available on other websites or public sources.

