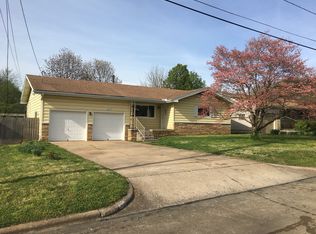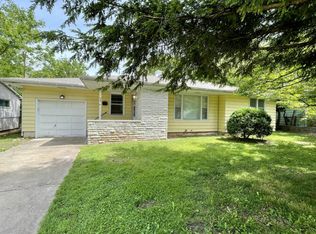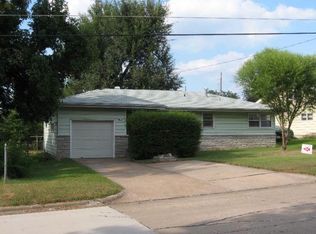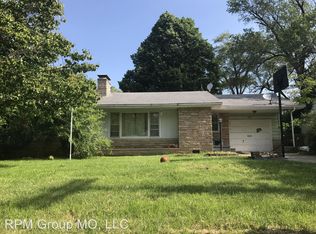Don't miss out on your opportunity to live in this newly renovated home within 5 minutes of MSU and Bass Pro! This 3 bed, 1 bath home offering over 1,300 square feet of living space comes with new LVP flooring throughout, new countertops, all new kitchen appliances, freshly painted walls, new doors and trim, and a fully remodeled bathroom with a double vanity! The owner even had all new insulation put in the exterior walls and added insulation to the attic to keep utility costs down. This charming home sits on a quiet street and is conveniently located close to shopping and restaurants! Trash service is included. Pets are negotiable depending on situation. A nonrefundable pet deposit, in addition to a monthly pet fee will be charged if accepted. Get your application in today! For rent by owner-agent Tenant pays utilities. Owner pays for trash service. No smoking allowed.
This property is off market, which means it's not currently listed for sale or rent on Zillow. This may be different from what's available on other websites or public sources.



