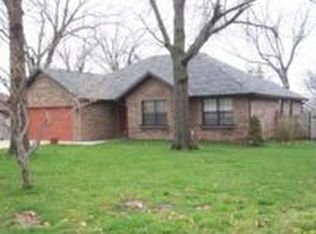1.9 Beautiful acres that feel secluded with the convenience of being in town! This home has a huge finished walk-out basement. A nice sized kitchen with tons of cabinet and counter space. A kitchen bar and dining area. Sun room and large, awesome deck off the back! This property is in a great area and sprinkled with huge mature trees! Home has new roof, gutters and trim/fascia only 7 months old. Garage is insulated with extra storage or workshop area. 4 bedrooms on the main floor all have large closets. Located near two Mt. Vernon schools. Just 30 minutes to Springfield or Joplin. 45 to Table Rock Lake or Stockton Lake. 1 Hour to Branson. 2021-04-13
This property is off market, which means it's not currently listed for sale or rent on Zillow. This may be different from what's available on other websites or public sources.

