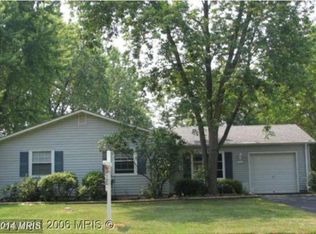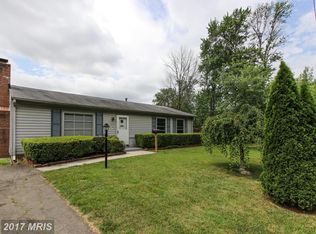Sold for $567,000 on 09/08/25
$567,000
603 W Church Rd, Sterling, VA 20164
5beds
1,600sqft
Single Family Residence
Built in 1963
10,018.8 Square Feet Lot
$570,200 Zestimate®
$354/sqft
$3,014 Estimated rent
Home value
$570,200
$542,000 - $599,000
$3,014/mo
Zestimate® history
Loading...
Owner options
Explore your selling options
What's special
Rock Bottom Price! This gem is priced below its tax assessment value of $561,120. Welcome to 603 W. Church Rd, Sterling, VA—your perfect home in a high-demand market! In a market with limited options, this 4-bedroom, 2-bathroom single-family home offers the ideal combination of space, convenience, and tranquility. No HOA! With 1,600 square feet. Recent updates, including a brand-new A/C unit, upgraded electric panel, and newer roof, ensure peace of mind for years to come. This home is perfect for those seeking modern living with ample space for all your needs. Located just minutes from major commuter routes, Metro access, Dulles International Airport, and a wide range of shopping, dining, and entertainment options, this home offers the best of both worlds. It’s close to everything you need while also being just across from the serene Claude Moore Park for nature lovers. Whether you’re looking for a relaxing day outdoors or an easy commute to work, this location has it all. In today’s limited market, homes priced like this don’t last long. Priced to sell and renovate!, 603 W. Church Rd is an opportunity you don’t want to miss. Act fast and make it yours today! Don’t miss your opportunity to own this move-in-ready gem—priced to sell and ready for you!
Zillow last checked: 8 hours ago
Listing updated: September 08, 2025 at 12:45pm
Listed by:
Tony A Rivas 703-955-9222,
Pearson Smith Realty, LLC
Bought with:
Jorge Cabrera, 0225258712
J&C Real Estate Solution, LLC
Source: Bright MLS,MLS#: VALO2092592
Facts & features
Interior
Bedrooms & bathrooms
- Bedrooms: 5
- Bathrooms: 2
- Full bathrooms: 2
- Main level bathrooms: 2
- Main level bedrooms: 5
Basement
- Area: 0
Heating
- Forced Air, Natural Gas
Cooling
- Central Air, Electric
Appliances
- Included: Dishwasher, Disposal, Oven/Range - Gas, Refrigerator, Electric Water Heater
- Laundry: Dryer In Unit, Washer In Unit
Features
- Combination Kitchen/Dining
- Flooring: Carpet, Ceramic Tile, Laminate
- Doors: Sliding Glass
- Has basement: No
- Number of fireplaces: 1
- Fireplace features: Glass Doors
Interior area
- Total structure area: 1,600
- Total interior livable area: 1,600 sqft
- Finished area above ground: 1,600
- Finished area below ground: 0
Property
Parking
- Total spaces: 2
- Parking features: Asphalt, Driveway
- Uncovered spaces: 2
Accessibility
- Accessibility features: None
Features
- Levels: One
- Stories: 1
- Patio & porch: Patio
- Pool features: None
- Fencing: Back Yard
Lot
- Size: 10,018 sqft
- Features: Front Yard, Rear Yard
Details
- Additional structures: Above Grade, Below Grade
- Parcel number: 021155432000
- Zoning: PDH3
- Special conditions: Standard
Construction
Type & style
- Home type: SingleFamily
- Architectural style: Ranch/Rambler
- Property subtype: Single Family Residence
Materials
- Brick
- Foundation: Slab
- Roof: Shingle
Condition
- Good
- New construction: No
- Year built: 1963
Utilities & green energy
- Sewer: Public Sewer
- Water: Public
Community & neighborhood
Location
- Region: Sterling
- Subdivision: Sterling Park
Other
Other facts
- Listing agreement: Exclusive Right To Sell
- Listing terms: FHA,Conventional,Cash,VA Loan,VHDA
- Ownership: Fee Simple
Price history
| Date | Event | Price |
|---|---|---|
| 9/8/2025 | Sold | $567,000$354/sqft |
Source: | ||
| 8/21/2025 | Pending sale | $567,000$354/sqft |
Source: | ||
| 8/12/2025 | Listing removed | $567,000+3.1%$354/sqft |
Source: | ||
| 8/8/2025 | Price change | $550,000-2%$344/sqft |
Source: | ||
| 8/3/2025 | Listed for sale | $561,120$351/sqft |
Source: | ||
Public tax history
| Year | Property taxes | Tax assessment |
|---|---|---|
| 2025 | $4,517 -4.1% | $561,120 +3% |
| 2024 | $4,712 +11.8% | $544,750 +13.1% |
| 2023 | $4,214 +1.8% | $481,580 +3.5% |
Find assessor info on the county website
Neighborhood: 20164
Nearby schools
GreatSchools rating
- 5/10Sterling Elementary SchoolGrades: PK-5Distance: 0.3 mi
- 3/10Sterling Middle SchoolGrades: 6-8Distance: 0.5 mi
- 2/10Park View High SchoolGrades: 9-12Distance: 0.6 mi
Schools provided by the listing agent
- Elementary: Sterling
- Middle: Sterling
- High: Park View
- District: Loudoun County Public Schools
Source: Bright MLS. This data may not be complete. We recommend contacting the local school district to confirm school assignments for this home.
Get a cash offer in 3 minutes
Find out how much your home could sell for in as little as 3 minutes with a no-obligation cash offer.
Estimated market value
$570,200
Get a cash offer in 3 minutes
Find out how much your home could sell for in as little as 3 minutes with a no-obligation cash offer.
Estimated market value
$570,200

