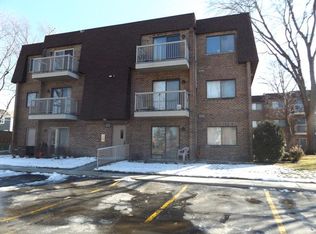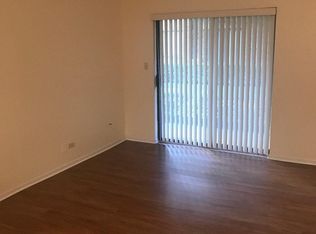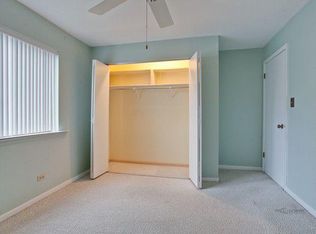Closed
$135,000
603 W Central Rd APT C5, Mount Prospect, IL 60056
1beds
750sqft
Condominium, Single Family Residence
Built in 1978
-- sqft lot
$138,800 Zestimate®
$180/sqft
$1,643 Estimated rent
Home value
$138,800
$125,000 - $154,000
$1,643/mo
Zestimate® history
Loading...
Owner options
Explore your selling options
What's special
Adorable and Affordable MAINTENANCE FREE, Investor Friendly active adult 55+ condo available in Central Village. This 1 bed, 1 bath condo is bright and clean and painted in neutral colors. The nice sized balcony off the large living room, is perfect for people watching while enjoying a glass of lemonade or meal with friends and family as well as feeling the cool night breeze. The galley kitchen has newer SS appliances (5 years old), Pergo floors and is open to the living room with plenty of storage and functionality including a versatile pantry/storage mechanical room. The bedroom is spacious with a nice size walk-in closet and large window letting light in. The in-unit laundry features a washer and dryer set less than 5 years old and hidden living room storage space which is so convenient. The location is fantastic; walking distance to the Metra, library, shops, restaurants and downtown! PLEASE NOTE: Occupants and/or tenants must be 55 years or older BUT Investors can buy these units and then rent them out to tenants who are 55 years or older. Unassigned parking available. Lawn care, snow removal, water, scavenger and exterior maintenance all included. Quick close possible..available now!
Zillow last checked: 8 hours ago
Listing updated: June 02, 2025 at 01:01am
Listing courtesy of:
Amanda Majerowski 847-456-8128,
Coldwell Banker Realty
Bought with:
Jill Collins
Fulton Grace Realty
Source: MRED as distributed by MLS GRID,MLS#: 12349911
Facts & features
Interior
Bedrooms & bathrooms
- Bedrooms: 1
- Bathrooms: 1
- Full bathrooms: 1
Primary bedroom
- Features: Flooring (Carpet)
- Level: Main
- Area: 156 Square Feet
- Dimensions: 13X12
Kitchen
- Features: Kitchen (Galley)
- Level: Main
- Area: 91 Square Feet
- Dimensions: 13X7
Living room
- Level: Main
- Area: 323 Square Feet
- Dimensions: 17X19
Heating
- Electric
Cooling
- Central Air
Appliances
- Included: Range, Microwave, Dishwasher, Refrigerator, Washer, Dryer, Disposal, Stainless Steel Appliance(s)
- Laundry: Washer Hookup, In Unit
Features
- 1st Floor Bedroom, 1st Floor Full Bath, Storage, Walk-In Closet(s)
- Flooring: Laminate
- Basement: None
Interior area
- Total structure area: 750
- Total interior livable area: 750 sqft
Property
Parking
- Total spaces: 1
- Parking features: Unassigned, On Site, Other
Accessibility
- Accessibility features: No Disability Access
Lot
- Features: Common Grounds
Details
- Parcel number: 08112000321205
- Special conditions: None
Construction
Type & style
- Home type: Condo
- Property subtype: Condominium, Single Family Residence
Materials
- Brick
- Roof: Asphalt
Condition
- New construction: No
- Year built: 1978
Utilities & green energy
- Sewer: Public Sewer
- Water: Lake Michigan
Community & neighborhood
Location
- Region: Mount Prospect
- Subdivision: Central Village
HOA & financial
HOA
- Has HOA: Yes
- HOA fee: $188 monthly
- Amenities included: Intercom
- Services included: Water, Parking, Insurance, Exterior Maintenance, Lawn Care, Scavenger, Snow Removal
Other
Other facts
- Listing terms: Cash
- Ownership: Condo
Price history
| Date | Event | Price |
|---|---|---|
| 5/29/2025 | Sold | $135,000+0.7%$180/sqft |
Source: | ||
| 5/6/2025 | Contingent | $134,000$179/sqft |
Source: | ||
| 5/4/2025 | Listed for sale | $134,000$179/sqft |
Source: | ||
Public tax history
Tax history is unavailable.
Neighborhood: 60056
Nearby schools
GreatSchools rating
- NAWestbrook Early Learning CenterGrades: PK-1Distance: 0.6 mi
- 4/10Lincoln Middle SchoolGrades: 6-8Distance: 0.4 mi
- 10/10Prospect High SchoolGrades: 9-12Distance: 0.9 mi
Schools provided by the listing agent
- Elementary: Lions Park Elementary School
- Middle: Lincoln Junior High School
- High: Prospect High School
- District: 57
Source: MRED as distributed by MLS GRID. This data may not be complete. We recommend contacting the local school district to confirm school assignments for this home.

Get pre-qualified for a loan
At Zillow Home Loans, we can pre-qualify you in as little as 5 minutes with no impact to your credit score.An equal housing lender. NMLS #10287.
Sell for more on Zillow
Get a free Zillow Showcase℠ listing and you could sell for .
$138,800
2% more+ $2,776
With Zillow Showcase(estimated)
$141,576

