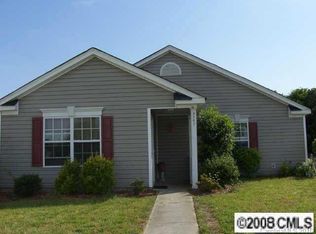Closed
$330,000
603 Viking Pl SW, Concord, NC 28025
3beds
1,565sqft
Single Family Residence
Built in 1992
0.57 Acres Lot
$336,800 Zestimate®
$211/sqft
$1,788 Estimated rent
Home value
$336,800
$320,000 - $354,000
$1,788/mo
Zestimate® history
Loading...
Owner options
Explore your selling options
What's special
IT'S THE ONE! No stone goes unturned in this well kept, centrally located home, with one of the largest lots on over half an acre. Upon opening the front door you will enjoy a beautiful open living room with cozy gas log fireplace, well laid out kitchen with attached bonus room currently being utilized as a fourth bedroom. Navigate down the hall to your spacious primary bedroom and en suite bathroom, two secondary bedrooms, and second full bathroom. Don't forget to check out the two car garage and the show stopping backyard! Full privacy fence, fire pit on concrete patio, AND a large workshop with full electric. You definitely don't want to miss out on this private, cul-de-sac house just waiting for you to call it home!
Zillow last checked: 8 hours ago
Listing updated: April 17, 2024 at 02:34pm
Listing Provided by:
Meredith Christy meredith@meredithchristy.com,
Meredith Christy Real Estate
Bought with:
Malisha Singletary
ERA Live Moore
Source: Canopy MLS as distributed by MLS GRID,MLS#: 4118503
Facts & features
Interior
Bedrooms & bathrooms
- Bedrooms: 3
- Bathrooms: 2
- Full bathrooms: 2
- Main level bedrooms: 3
Primary bedroom
- Features: Ceiling Fan(s), Tray Ceiling(s)
- Level: Main
- Area: 205.62 Square Feet
- Dimensions: 11' 11" X 17' 3"
Bedroom s
- Features: Ceiling Fan(s)
- Level: Main
- Area: 115.27 Square Feet
- Dimensions: 9' 8" X 11' 11"
Bedroom s
- Features: Ceiling Fan(s)
- Level: Main
- Area: 132.07 Square Feet
- Dimensions: 11' 1" X 11' 11"
Bathroom full
- Features: Garden Tub
- Level: Main
- Area: 89.28 Square Feet
- Dimensions: 9' 0" X 9' 11"
Bathroom full
- Level: Main
- Area: 40.69 Square Feet
- Dimensions: 7' 9" X 5' 3"
Bonus room
- Level: Main
- Area: 121.65 Square Feet
- Dimensions: 12' 7" X 9' 8"
Kitchen
- Features: Ceiling Fan(s)
- Level: Main
- Area: 266.88 Square Feet
- Dimensions: 15' 3" X 17' 6"
Living room
- Features: Ceiling Fan(s)
- Level: Main
- Area: 498.65 Square Feet
- Dimensions: 18' 1" X 27' 7"
Heating
- Natural Gas
Cooling
- Central Air
Appliances
- Included: Dishwasher, Electric Range, Exhaust Fan, Plumbed For Ice Maker, Tankless Water Heater
- Laundry: Laundry Closet, Main Level, Washer Hookup
Features
- Flooring: Carpet, Linoleum, Vinyl
- Doors: Storm Door(s)
- Has basement: No
- Attic: Pull Down Stairs
- Fireplace features: Gas Log
Interior area
- Total structure area: 1,565
- Total interior livable area: 1,565 sqft
- Finished area above ground: 1,565
- Finished area below ground: 0
Property
Parking
- Total spaces: 3
- Parking features: Detached Carport, Driveway, Attached Garage, Garage Faces Front, Garage on Main Level
- Attached garage spaces: 2
- Carport spaces: 1
- Covered spaces: 3
- Has uncovered spaces: Yes
Features
- Levels: One
- Stories: 1
- Exterior features: Fire Pit
- Fencing: Back Yard,Privacy
Lot
- Size: 0.57 Acres
- Features: Cul-De-Sac, Level
Details
- Additional structures: Workshop
- Parcel number: 55296308510000
- Zoning: RV
- Special conditions: Standard
Construction
Type & style
- Home type: SingleFamily
- Architectural style: Ranch
- Property subtype: Single Family Residence
Materials
- Vinyl
- Foundation: Slab
- Roof: Shingle
Condition
- New construction: No
- Year built: 1992
Utilities & green energy
- Sewer: Public Sewer
- Water: City
- Utilities for property: Cable Connected, Electricity Connected, Underground Power Lines, Underground Utilities, Wired Internet Available
Community & neighborhood
Location
- Region: Concord
- Subdivision: Willow Bend
Other
Other facts
- Listing terms: Cash,Conventional,FHA,VA Loan
- Road surface type: Concrete, Gravel, Paved
Price history
| Date | Event | Price |
|---|---|---|
| 4/17/2024 | Sold | $330,000+4.8%$211/sqft |
Source: | ||
| 3/17/2024 | Pending sale | $315,000$201/sqft |
Source: | ||
| 3/14/2024 | Listed for sale | $315,000+425%$201/sqft |
Source: | ||
| 10/13/2011 | Sold | $60,000$38/sqft |
Source: Public Record | ||
Public tax history
| Year | Property taxes | Tax assessment |
|---|---|---|
| 2024 | $2,956 +35.3% | $296,760 +65.7% |
| 2023 | $2,185 | $179,060 |
| 2022 | $2,185 | $179,060 |
Find assessor info on the county website
Neighborhood: 28025
Nearby schools
GreatSchools rating
- 5/10Rocky River ElementaryGrades: PK-5Distance: 2 mi
- 5/10J N Fries Middle SchoolGrades: 6-8Distance: 0.5 mi
- 5/10West Cabarrus HighGrades: 9-12Distance: 3.8 mi
Schools provided by the listing agent
- Elementary: Wolf Meadow
- Middle: J.N. Fries
- High: Central Cabarrus
Source: Canopy MLS as distributed by MLS GRID. This data may not be complete. We recommend contacting the local school district to confirm school assignments for this home.
Get a cash offer in 3 minutes
Find out how much your home could sell for in as little as 3 minutes with a no-obligation cash offer.
Estimated market value
$336,800
Get a cash offer in 3 minutes
Find out how much your home could sell for in as little as 3 minutes with a no-obligation cash offer.
Estimated market value
$336,800
