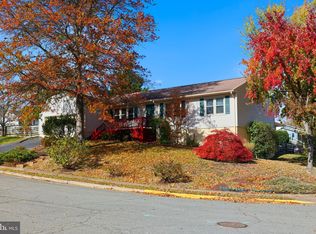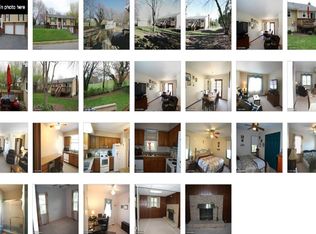Updated ranch house for sale in Leesburg near downtown with level private yard! Wood flooring on main level, remodeled kitchen, lots of living space. Living room, Dining room, big family room and a 3 season sunroom. Master and 2 additional bedrooms on main level. Rec room and Large bonus room/ bath on lower level with steps to yard. Deck off the dining room/ sunroom great for entertaining. Fenced yard backs to open field, trees/ elementary school. So close to everything in Leesburg with sidewalks and wide streets. Shed in back. New carpet and whole house just painted. Newer stainless appliances, roof 2011, Hot WH 2018, Windows 2008. For aerial shots see Drone video - click on link to video
This property is off market, which means it's not currently listed for sale or rent on Zillow. This may be different from what's available on other websites or public sources.

