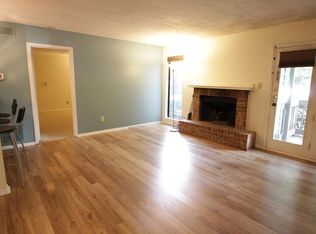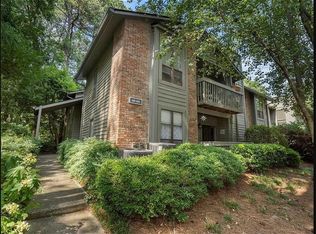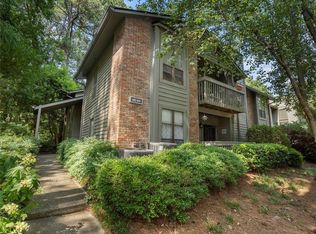My oh, my how the neighborhood had changed. This hidden gem of a community (Tuxworth Springs) used to neighbor an old Ford Dealership, but that was yesterday. Now, cross the street and stroll to LA Fitness or Sprouts Farmers Market, plus plenty of restaurants and shopping. Nestled in the lush, green landscapes of Tuxworth Springs is the sweetest condo, ready for its new owner. It's top floor, corner location make it quiet and roomy. The two bedroom, roommate floor plan includes a large living room with fireplace, balcony with a storage room. The kitchen and bathrooms have been renovated with new cabinets and solid surface countertops. Short commute to Emory, CDC, Decatur and more.
This property is off market, which means it's not currently listed for sale or rent on Zillow. This may be different from what's available on other websites or public sources.


