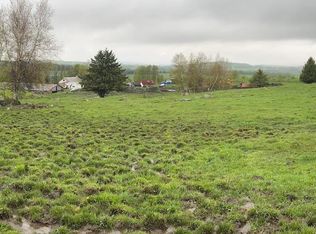Closed
Listed by:
Craig Crawford,
Jim Campbell Real Estate 802-334-3400,
Tara Cote,
Jim Campbell Real Estate
Bought with: Big Bear Real Estate
Zestimate®
$510,000
603 Trucott Road, Holland, VT 05830
2beds
2,224sqft
Single Family Residence
Built in 2001
10.06 Acres Lot
$510,000 Zestimate®
$229/sqft
$2,489 Estimated rent
Home value
$510,000
Estimated sales range
Not available
$2,489/mo
Zestimate® history
Loading...
Owner options
Explore your selling options
What's special
Located in a tranquil part of Holland, this exceptional property offers over 10 acres of picturesque land with sweeping long-range mountain views. Thoughtfully designed to maximize both comfort and natural beauty, the home features an open-concept layout that provides stunning views from nearly every room. The main level welcomes you with a generous entryway/mudroom that includes direct access to the expansive 3-bay garage (35' x 27'). The spacious kitchen is outfitted with granite countertops and sleek black stainless appliances, adding a chic touch. Adjacent is a large living area with beautiful hardwood floors and impressive floor-to-ceiling windows that flood the space with breathtaking scenery. Also on the first floor, you'll find a bedroom, a dining area, and a well-appointed 3/4 bathroom. An enclosed porch (15' x 11') and 2 separate decks offering ideal spaces for entertaining or simply enjoying peaceful sunsets, abundant wildlife, and the tranquil sounds of nature. Upstairs, the second floor includes an office/study space and an expansive primary suite featuring a private bathroom including a soaking tub. The lower level offers a finished walk-out entry, a spacious family room, and additional storage. Enjoy the rare combination of privacy, natural beauty, and convenience that this property offers. Located in a town with no zoning regulations and just a short drive to I-91, this home offers a unique opportunity to embrace Vermont living at its finest.
Zillow last checked: 8 hours ago
Listing updated: January 09, 2026 at 11:49am
Listed by:
Craig Crawford,
Jim Campbell Real Estate 802-334-3400,
Tara Cote,
Jim Campbell Real Estate
Bought with:
Sharon Faust
Big Bear Real Estate
Source: PrimeMLS,MLS#: 5016898
Facts & features
Interior
Bedrooms & bathrooms
- Bedrooms: 2
- Bathrooms: 2
- Full bathrooms: 1
- 3/4 bathrooms: 1
Heating
- Oil, Wood, Hot Air, Wood/Oil Combo Furnace
Cooling
- None
Appliances
- Included: Dishwasher, Dryer, Microwave, Electric Range, Refrigerator, Washer
- Laundry: Laundry Hook-ups, 1st Floor Laundry
Features
- Ceiling Fan(s), Dining Area, Kitchen/Dining, Kitchen/Living, Living/Dining, Primary BR w/ BA
- Flooring: Carpet, Hardwood, Laminate, Tile
- Basement: Partially Finished,Walk-Out Access
Interior area
- Total structure area: 2,924
- Total interior livable area: 2,224 sqft
- Finished area above ground: 1,808
- Finished area below ground: 416
Property
Parking
- Total spaces: 3
- Parking features: Gravel, Attached
- Garage spaces: 3
Accessibility
- Accessibility features: 1st Floor 3/4 Bathroom, 1st Floor Bedroom, 1st Floor Hrd Surfce Flr, Bathroom w/5 Ft. Diameter, Bathroom w/Step-in Shower, Bathroom w/Tub, Hard Surface Flooring, Kitchen w/5 Ft. Diameter, 1st Floor Laundry
Features
- Levels: Two
- Stories: 2
- Patio & porch: Porch, Enclosed Porch, Screened Porch
- Exterior features: Deck
- Fencing: Dog Fence
- Has view: Yes
- View description: Mountain(s)
Lot
- Size: 10.06 Acres
- Features: Views, Rural
Details
- Parcel number: 29709410491
- Zoning description: Holland - None
Construction
Type & style
- Home type: SingleFamily
- Architectural style: Contemporary
- Property subtype: Single Family Residence
Materials
- Wood Frame
- Foundation: Concrete
- Roof: Architectural Shingle
Condition
- New construction: No
- Year built: 2001
Utilities & green energy
- Electric: 200+ Amp Service, Circuit Breakers, Generator
- Sewer: 1000 Gallon, Concrete, Septic Tank
- Utilities for property: None, No Internet
Community & neighborhood
Security
- Security features: Carbon Monoxide Detector(s), Battery Smoke Detector
Location
- Region: Derby Line
Other
Other facts
- Road surface type: Gravel
Price history
| Date | Event | Price |
|---|---|---|
| 1/9/2026 | Sold | $510,000-7%$229/sqft |
Source: | ||
| 9/15/2025 | Price change | $548,500-6.9%$247/sqft |
Source: | ||
| 10/2/2024 | Listed for sale | $589,000+110.4%$265/sqft |
Source: | ||
| 2/26/2024 | Sold | $280,000+20.7%$126/sqft |
Source: Public Record Report a problem | ||
| 6/28/2018 | Sold | $232,000+0.9%$104/sqft |
Source: | ||
Public tax history
| Year | Property taxes | Tax assessment |
|---|---|---|
| 2024 | -- | $243,300 |
| 2023 | -- | $243,300 |
| 2022 | -- | $243,300 |
Find assessor info on the county website
Neighborhood: 05830
Nearby schools
GreatSchools rating
- 4/10North Country Junior Uhsd #22Grades: 7-8Distance: 7.1 mi
- 5/10North Country Senior Uhsd #22Grades: 9-12Distance: 10.6 mi
Schools provided by the listing agent
- Elementary: Derby Elementary
- Middle: North Country Junior High
- High: North Country Union High Sch
- District: North Country Supervisory Union
Source: PrimeMLS. This data may not be complete. We recommend contacting the local school district to confirm school assignments for this home.

Get pre-qualified for a loan
At Zillow Home Loans, we can pre-qualify you in as little as 5 minutes with no impact to your credit score.An equal housing lender. NMLS #10287.
