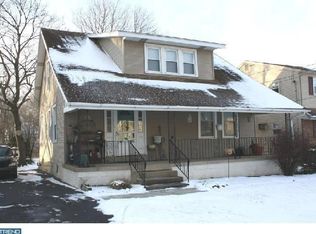Wonderful well maintained, parklike setting, colonial at the end of a dead street!! This fabulous home with front porch and an extra lot on the side has to be seen. Hardwood flooring on most of the first floor with 9' ceilings. The elegant country kitchen features beautiful newer 42" light cherry cabinets, recessed lighting, double oven, granite counter tops, built-in microwave, ceiling fan, and a breakfast area. Off of the kitchen is a delightful family room with a gas stove and high ceilings. From the family room you can enter the spacious Florida room which can be used for multiple purposes. There's also a charming living room. Upstairs you will find the attractive master bedroom with ceiling fan and a en-suite. There are also 3 other bedrooms with ceiling fans. The walk-up attic is through the 4th bedroom. You will also discover a basement with a 90+ efficient heater. There is also central air and a new roof, gutters, and windows in 2018. Outside you have a detached garage. Don't forget the sensational setting with the extra lot on the side!!! Don't miss this one!!
This property is off market, which means it's not currently listed for sale or rent on Zillow. This may be different from what's available on other websites or public sources.
