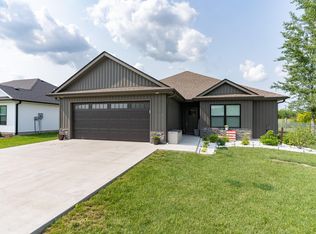You can Be the First Owner of this Brand New- All Electric- 3 Bedroom - 2 Bath - Ranch home- 2 Car attached Garage with Pull Down Stairs for Extra Storage Located in Deer Creek Subdivision. You will Love the Open Floor Plan with Split Bedroom Design. Beautiful Kitchen w/Quart Countertops, SS Appliances & Under Cabinet Lighting. Primary Suite has Bath with Linen Closet and Shelves, Double Bowl Vanity and Walk-in closet. Features include Nice Backyard with Covered Patio. Home should qualify for USDA, FHA & VA or Conventional Loans, so get your Showing set up to be the First to Live in this Great New Home! Quick access to Hwy 63, High Speed Fiber-Optic Internet Available. & Moberly School District.
This property is off market, which means it's not currently listed for sale or rent on Zillow. This may be different from what's available on other websites or public sources.
