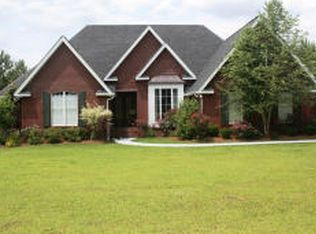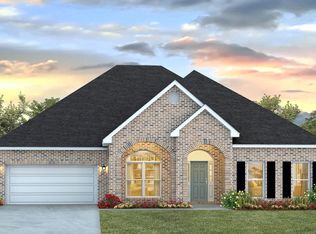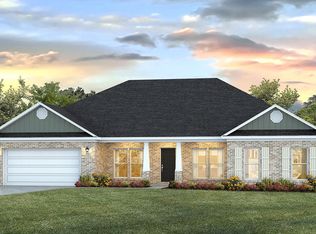Beautiful home on nearly 9.5 acres outside city limits of Petal with pond. This home features 5 bedrooms with 4.5 baths plus bonus room, large rooms with oversize closets, formal living and dining room plus a home office off the master bedroom. In ground saltwater pool with pool house. 30 X 40 shop with bathroom, power and RV hookup. Priced below market value giving buyer room to make updates if so desire.
This property is off market, which means it's not currently listed for sale or rent on Zillow. This may be different from what's available on other websites or public sources.



