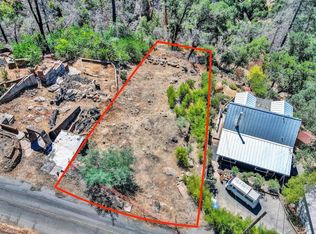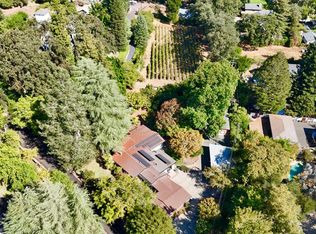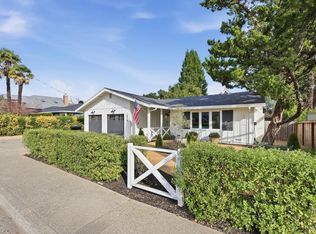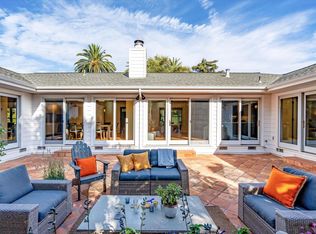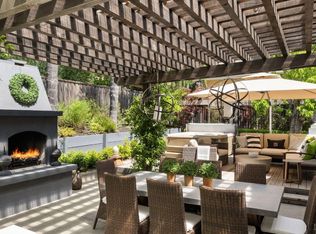Perched above the valley floor with sweeping vistas stretching from St. Helena toward Calistoga, this exquisitely renovated hillside sanctuary offers the perfect blend of luxury, comfort, and conveniencejust moments from the charm of Main Street, St. Helena. Designed for both full-time living and weekend escapes, this home features two elegant en suite bedrooms, and an additional bedroom with a private bath, plus a stylish office space. Wide-plank French oak floors and soaring vaulted ceilings create an open, airy ambiance, while a cozy fireplace in the living room invites you to unwind in style. Throughout the home, custom-curated Designers Guild window treatments and wallpaper infuse a sophisticated, modern flair. Step outside to the expansive west-facing decks, which provide the perfect setting for sunset gatherings, al fresco dining, or simply soaking in the stunning scenery. A detached yoga studio/office offers a tranquil escape for work, creativity, or mindful relaxation. A spacious storage building and a two-car carport at street level complete the home. ​
For sale
$1,850,000
603 Sunnyside Road, St. Helena, CA 94574
3beds
2,012sqft
Est.:
Single Family Residence
Built in 1936
0.48 Acres Lot
$1,706,800 Zestimate®
$919/sqft
$-- HOA
What's special
Cozy fireplaceExpansive west-facing decksWide-plank french oak floorsSweeping vistasExquisitely renovated hillside sanctuaryElegant en suite bedroomsSoaring vaulted ceilings
- 147 days |
- 435 |
- 12 |
Likely to sell faster than
Zillow last checked: 8 hours ago
Listing updated: September 22, 2025 at 09:16am
Listed by:
Erin Lail DRE #02027696 707-333-5596,
Coldwell Banker BofV ST Helena 707-963-1152
Source: BAREIS,MLS#: 325083469 Originating MLS: Napa
Originating MLS: Napa
Tour with a local agent
Facts & features
Interior
Bedrooms & bathrooms
- Bedrooms: 3
- Bathrooms: 3
- Full bathrooms: 3
Rooms
- Room types: Dining Room, Guest Quarters, Kitchen, Living Room, Master Bedroom, Office, Studio
Primary bedroom
- Features: Balcony, Outside Access
- Level: Lower
Bedroom
- Level: Lower
Primary bathroom
- Features: Double Vanity, Granite, Shower Stall(s)
Bathroom
- Level: Lower
Dining room
- Level: Main
Family room
- Features: Great Room
Kitchen
- Features: Quartz Counter
- Level: Main
Living room
- Features: Open Beam Ceiling
- Level: Main
Heating
- Central, Fireplace(s)
Cooling
- Central Air
Appliances
- Included: Built-In Freezer, Built-In Gas Range, Built-In Refrigerator, Range Hood
- Laundry: Inside Room
Features
- Open Beam Ceiling
- Flooring: Wood
- Windows: Dual Pane Full
- Has basement: No
- Number of fireplaces: 1
- Fireplace features: Wood Burning
Interior area
- Total structure area: 2,012
- Total interior livable area: 2,012 sqft
Video & virtual tour
Property
Parking
- Total spaces: 2
- Parking features: Covered, Detached
- Carport spaces: 2
Features
- Stories: 2
- Patio & porch: Rear Porch
- Exterior features: Balcony, Uncovered Courtyard
- Has view: Yes
- View description: Hills, Mountain(s), Valley, Vineyard
Lot
- Size: 0.48 Acres
- Features: Landscaped, Landscape Front, Private
Details
- Additional structures: Other
- Parcel number: 021280002000
- Special conditions: Standard
Construction
Type & style
- Home type: SingleFamily
- Architectural style: Traditional
- Property subtype: Single Family Residence
Materials
- Wood
- Foundation: Concrete Perimeter, Raised
- Roof: Composition
Condition
- Year built: 1936
Utilities & green energy
- Electric: 220 Volts in Kitchen
- Sewer: Septic Tank
- Water: Public
- Utilities for property: Cable Connected, Electricity Connected, Natural Gas Connected
Community & HOA
HOA
- Has HOA: No
Location
- Region: Saint Helena
Financial & listing details
- Price per square foot: $919/sqft
- Tax assessed value: $944,894
- Annual tax amount: $10,004
- Date on market: 9/18/2025
- Electric utility on property: Yes
Estimated market value
$1,706,800
$1.62M - $1.79M
$5,006/mo
Price history
Price history
| Date | Event | Price |
|---|---|---|
| 9/19/2025 | Listed for sale | $1,850,000-7.3%$919/sqft |
Source: | ||
| 8/1/2025 | Listing removed | $1,995,000$992/sqft |
Source: | ||
| 4/1/2025 | Listed for sale | $1,995,000-4.8%$992/sqft |
Source: | ||
| 8/2/2024 | Listing removed | $2,095,000$1,041/sqft |
Source: | ||
| 4/29/2024 | Listed for sale | $2,095,000+146.5%$1,041/sqft |
Source: | ||
Public tax history
Public tax history
| Year | Property taxes | Tax assessment |
|---|---|---|
| 2024 | $10,004 +1.9% | $944,894 +2.6% |
| 2023 | $9,818 +14.9% | $920,868 +14% |
| 2022 | $8,542 +1.3% | $807,870 +2% |
Find assessor info on the county website
BuyAbility℠ payment
Est. payment
$11,427/mo
Principal & interest
$9083
Property taxes
$1696
Home insurance
$648
Climate risks
Neighborhood: 94574
Nearby schools
GreatSchools rating
- 6/10Saint Helena Elementary SchoolGrades: 3-5Distance: 2.4 mi
- 6/10Robert Louis Stevenson Intermediate SchoolGrades: 6-8Distance: 2.1 mi
- 9/10Saint Helena High SchoolGrades: 9-12Distance: 2.9 mi
Schools provided by the listing agent
- District: St. Helena Unified
Source: BAREIS. This data may not be complete. We recommend contacting the local school district to confirm school assignments for this home.
- Loading
- Loading
