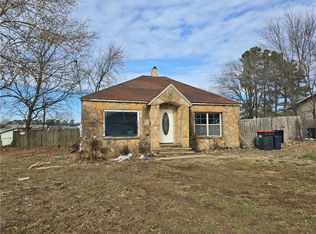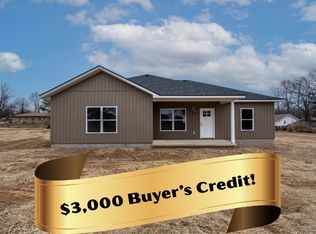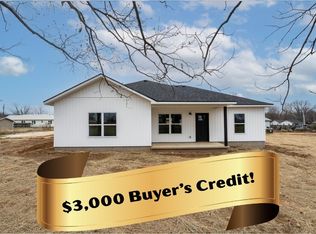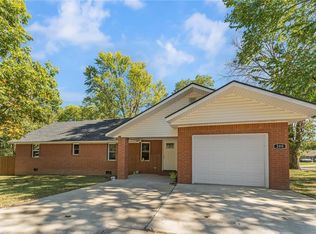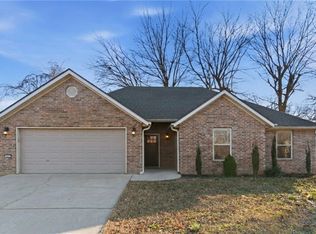Hey there, neighbor! Check out this cozy 3-bedroom, 2-bathroom home right in the heart of Lincoln. It's
been freshly spruced up in 2023, so everything's nice and new. Step inside, and you'll find a roomy living area that's bright and welcoming. The kitchen's a real treat - plenty of space to whip up your famous casserole, with new appliances, granite countertops, and a big pantry to store all your canned goods. The main bedroom's a great spot to kick back after a long day at work, and it's got its own bathroom with a walk-in shower. There's also a bonus room that's perfect for your home office or maybe a playroom for the kiddos. Out back, you've got yourself a nice big yard - great for cookouts or letting the dog run around. There's even a storage building for your lawnmower and garden tools, and a deck that's just begging for a grill and some lawn chairs. This home's got everything you need, right where you need it. It's the kind of place where you can really put down roots and feel at home.
For sale
$267,000
603 Sugar Hill Rd, Lincoln, AR 72744
3beds
1,705sqft
Est.:
Single Family Residence
Built in 1977
0.26 Acres Lot
$-- Zestimate®
$157/sqft
$-- HOA
What's special
Bonus roomWalk-in showerStorage buildingBright and welcomingNice big yardGranite countertopsBig pantry
- 111 days |
- 346 |
- 17 |
Zillow last checked: 8 hours ago
Listing updated: October 29, 2025 at 02:12pm
Listed by:
Heather Keenen 479-571-0500,
Heather Keenen Real Estate 479-571-0500
Source: ArkansasOne MLS,MLS#: 1326402 Originating MLS: Northwest Arkansas Board of REALTORS MLS
Originating MLS: Northwest Arkansas Board of REALTORS MLS
Tour with a local agent
Facts & features
Interior
Bedrooms & bathrooms
- Bedrooms: 3
- Bathrooms: 2
- Full bathrooms: 2
Heating
- Central, Gas
Cooling
- Central Air, Electric
Appliances
- Included: Dishwasher, Gas Range, Gas Water Heater, Microwave Hood Fan, Microwave, ENERGY STAR Qualified Appliances, Plumbed For Ice Maker
- Laundry: Washer Hookup, Dryer Hookup
Features
- Ceiling Fan(s), Eat-in Kitchen, Granite Counters, Pantry, Window Treatments
- Flooring: Luxury Vinyl Plank
- Windows: Blinds
- Basement: Crawl Space
- Has fireplace: No
- Fireplace features: None
Interior area
- Total structure area: 1,705
- Total interior livable area: 1,705 sqft
Video & virtual tour
Property
Features
- Levels: One
- Stories: 1
- Patio & porch: Covered, Deck, Porch
- Exterior features: Gravel Driveway
- Pool features: None
- Fencing: Back Yard,Chain Link,Fenced,Privacy,Wood
- Waterfront features: None
Lot
- Size: 0.26 Acres
- Features: Central Business District, City Lot, Landscaped
Details
- Additional structures: Storage
- Parcel number: 79019052000
- Special conditions: None
Construction
Type & style
- Home type: SingleFamily
- Property subtype: Single Family Residence
Materials
- Brick, Masonite
- Foundation: Crawlspace
- Roof: Metal
Condition
- New construction: No
- Year built: 1977
Utilities & green energy
- Sewer: Public Sewer
- Water: Public
- Utilities for property: Electricity Available, Natural Gas Available, Sewer Available, Water Available
Green energy
- Energy efficient items: Appliances
Community & HOA
Community
- Security: Security System, Smoke Detector(s)
- Subdivision: Lincoln Outlots
Location
- Region: Lincoln
Financial & listing details
- Price per square foot: $157/sqft
- Tax assessed value: $236,000
- Annual tax amount: $2,095
- Date on market: 10/28/2025
- Cumulative days on market: 34 days
- Road surface type: Paved
Estimated market value
Not available
Estimated sales range
Not available
Not available
Price history
Price history
| Date | Event | Price |
|---|---|---|
| 10/28/2025 | Listed for sale | $267,000$157/sqft |
Source: | ||
| 9/26/2025 | Listing removed | $267,000$157/sqft |
Source: | ||
| 7/1/2025 | Price change | $267,000-1.1%$157/sqft |
Source: | ||
| 6/3/2025 | Price change | $270,000-1.8%$158/sqft |
Source: | ||
| 4/12/2025 | Price change | $275,000-1.8%$161/sqft |
Source: | ||
Public tax history
Public tax history
| Year | Property taxes | Tax assessment |
|---|---|---|
| 2024 | $2,020 -3.6% | $47,200 |
| 2023 | $2,095 +210.3% | $47,200 +143.6% |
| 2022 | $675 | $19,380 |
Find assessor info on the county website
BuyAbility℠ payment
Est. payment
$1,367/mo
Principal & interest
$1251
Property taxes
$116
Climate risks
Neighborhood: 72744
Nearby schools
GreatSchools rating
- 5/10Lincoln Middle SchoolGrades: 4-8Distance: 0.6 mi
- 4/10Lincoln New Technology High SchoolGrades: 9-12Distance: 1.4 mi
- 5/10Lincoln Elementary SchoolGrades: PK-3Distance: 0.8 mi
Schools provided by the listing agent
- District: Lincoln
Source: ArkansasOne MLS. This data may not be complete. We recommend contacting the local school district to confirm school assignments for this home.
- Loading
- Loading
