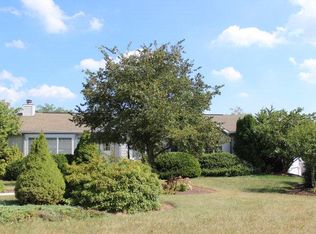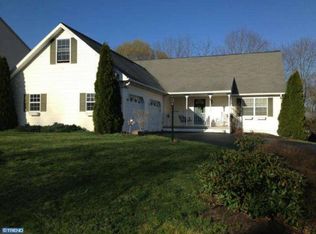Sold for $399,000
$399,000
603 Stoney Run Rd, Pottsville, PA 17901
5beds
3,046sqft
Single Family Residence
Built in 1997
0.44 Acres Lot
$433,800 Zestimate®
$131/sqft
$2,465 Estimated rent
Home value
$433,800
$338,000 - $555,000
$2,465/mo
Zestimate® history
Loading...
Owner options
Explore your selling options
What's special
This well maintained Chestnut Hill beauty is waiting for you! You'll immediately take notice of the recently updated front entry door which leads to a grand 2 story entry. A formal living room on the first floor offers flex space and could easily be utilized as a first floor office, den or playroom. The family room is accented by a corner propane fireplace which will warm you up on those chilly days. The flow from the family room to the breakfast area, kitchen and dining room makes this a great home for entertaining. The kitchen has plenty of counter space and storage including a center island. The laundry room is the located on the first floor making laundry day convenient. From the breakfast area you will access the deck where you can sit back, relax and enjoy the mountain views. Upstairs is a sizable primary bedroom with en-suite bath and large walk in closet which won't disappoint. 3 Additional bedroom and a full bath complete the upstairs. The recent finished lower walk out level offers an additional 780 Sq. Ft. Here you will find space to use as a 5 bedroom, office, den, rec room, etc as well as a full bath and kitchenette area. This area is bright and cheery with windows and and door to access the fenced in yard. Additionally this home offers economical electric opportunity with the solar panels (leased). Don't miss out on this gem. Schedule your private showing.
Zillow last checked: 8 hours ago
Listing updated: December 03, 2024 at 12:43am
Listed by:
Tara Furer-Romig 570-617-8820,
BHHS Homesale Realty - Schuylkill Haven,
Listing Team: The Tara Romig Team
Bought with:
Samson Lors, RS276930
DDS Realty Group, LLC
Source: Bright MLS,MLS#: PASK2018014
Facts & features
Interior
Bedrooms & bathrooms
- Bedrooms: 5
- Bathrooms: 4
- Full bathrooms: 3
- 1/2 bathrooms: 1
- Main level bathrooms: 1
Basement
- Area: 780
Heating
- Heat Pump, Electric, Propane
Cooling
- Central Air, Electric
Appliances
- Included: Oven/Range - Electric, Microwave, Dishwasher, Water Heater
- Laundry: Main Level, Laundry Room
Features
- Flooring: Laminate, Carpet
- Basement: Full,Finished
- Number of fireplaces: 1
- Fireplace features: Corner, Gas/Propane
Interior area
- Total structure area: 3,046
- Total interior livable area: 3,046 sqft
- Finished area above ground: 2,266
- Finished area below ground: 780
Property
Parking
- Total spaces: 6
- Parking features: Inside Entrance, Garage Faces Front, Asphalt, Driveway, Attached
- Attached garage spaces: 2
- Uncovered spaces: 4
Accessibility
- Accessibility features: None
Features
- Levels: Two
- Stories: 2
- Patio & porch: Patio, Deck
- Pool features: None
- Fencing: Split Rail
Lot
- Size: 0.44 Acres
Details
- Additional structures: Above Grade, Below Grade
- Parcel number: 18080012.111
- Zoning: RESIDENTIAL
- Special conditions: Standard
Construction
Type & style
- Home type: SingleFamily
- Architectural style: Traditional
- Property subtype: Single Family Residence
Materials
- Stick Built, Vinyl Siding
- Foundation: Permanent
- Roof: Shingle
Condition
- New construction: No
- Year built: 1997
Utilities & green energy
- Electric: 200+ Amp Service
- Sewer: Public Sewer
- Water: Public
Community & neighborhood
Location
- Region: Pottsville
- Subdivision: Chestnut Hill
- Municipality: NORTH MANHEIM TWP
Other
Other facts
- Listing agreement: Exclusive Right To Sell
- Listing terms: Assumable,Cash,Conventional,FHA,VA Loan
- Ownership: Fee Simple
Price history
| Date | Event | Price |
|---|---|---|
| 11/22/2024 | Sold | $399,000$131/sqft |
Source: | ||
| 10/14/2024 | Pending sale | $399,000$131/sqft |
Source: | ||
| 10/8/2024 | Listed for sale | $399,000+42.5%$131/sqft |
Source: | ||
| 1/27/2021 | Sold | $280,000-3.4%$92/sqft |
Source: Public Record Report a problem | ||
| 12/17/2020 | Pending sale | $289,900$95/sqft |
Source: | ||
Public tax history
| Year | Property taxes | Tax assessment |
|---|---|---|
| 2023 | $5,321 -0.9% | $82,240 |
| 2022 | $5,371 +3.4% | $82,240 |
| 2021 | $5,192 -0.9% | $82,240 |
Find assessor info on the county website
Neighborhood: 17901
Nearby schools
GreatSchools rating
- NABlue Mountain El Cressona SchoolGrades: 3-5Distance: 1 mi
- 6/10Blue Mountain Middle SchoolGrades: 6-8Distance: 6.9 mi
- 7/10Blue Mountain High SchoolGrades: 9-12Distance: 4.3 mi
Schools provided by the listing agent
- District: Blue Mountain
Source: Bright MLS. This data may not be complete. We recommend contacting the local school district to confirm school assignments for this home.
Get pre-qualified for a loan
At Zillow Home Loans, we can pre-qualify you in as little as 5 minutes with no impact to your credit score.An equal housing lender. NMLS #10287.
Sell with ease on Zillow
Get a Zillow Showcase℠ listing at no additional cost and you could sell for —faster.
$433,800
2% more+$8,676
With Zillow Showcase(estimated)$442,476

