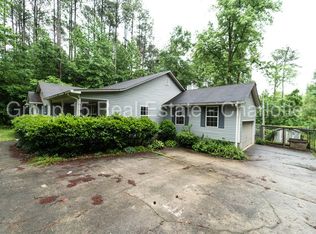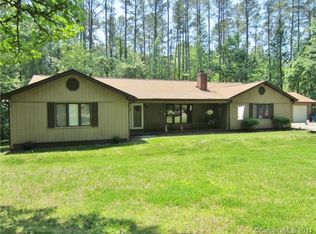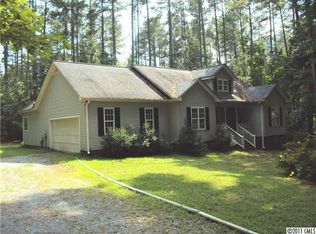Large 4 BR Ranch on over 1 Acre private wooded lot. This home has been totally renovated and must be seen to be appreciated. Fourth BR can be easily used as an Office. MBR has sumptuous Bathroom with walk in Shower and free standing soaker Tub and French doors opening to large Deck overlooking private partially fenced backyard. Upscale tile and floor covering throughout (no CARPET). Large open Kitchen with Island,upscale counters and stainless appliances. Kitchen appliances, countertops, cabinets all new.
This property is off market, which means it's not currently listed for sale or rent on Zillow. This may be different from what's available on other websites or public sources.


