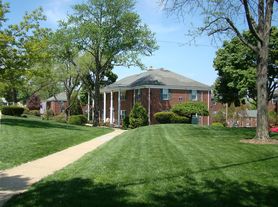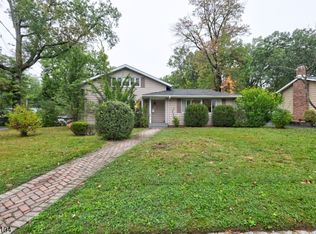NEW CONSTRUCTION! Superbly designed CUSTOM townhouse with fabulous open floor plan boasting high ceilings, modern bathrooms and oak hardwood floors throughout. This 3 BEDROOM / 2.1 BATH unit offers gorgeous finishes and designer features throughout. The Chef's eat-in kitchen features wood soft-close cabinets, quartz counters, center island with a built-in microwave and seating for four, tile backsplash and a full stainless steel appliance package. The kitchen flows into the dining area and living room beyond, featuring a gas-burning fireplace. The spacious primary bedroom is located on the main level and features a spa-like ensuite full bath with dual vanities and a stall shower. Two additional guest bedrooms are tucked away on the top floor along with another full bathroom. This lovely unit also features HardiePlank and cultured stone exterior, two-zone heat & central air, Pella windows, and much more! Entry foyer also serves as a convenient mud room. Just minutes from Summit's thriving and robust downtown, top-rated public and private schools, parks, golf, The Mall at Short Hills, Overlook Hospital, major highways & NYC train station.
Copyright Garden State Multiple Listing Service, L.L.C. All rights reserved. Information is deemed reliable but not guaranteed.
Townhouse for rent
$6,050/mo
603 Springfield Ave UNIT 103, Summit, NJ 07901
3beds
1,704sqft
Price may not include required fees and charges.
Townhouse
Available now
-- Pets
Central air
-- Laundry
-- Parking
Forced air
What's special
- 47 days |
- -- |
- -- |
Travel times
Renting now? Get $1,000 closer to owning
Unlock a $400 renter bonus, plus up to a $600 savings match when you open a Foyer+ account.
Offers by Foyer; terms for both apply. Details on landing page.
Facts & features
Interior
Bedrooms & bathrooms
- Bedrooms: 3
- Bathrooms: 3
- Full bathrooms: 2
- 1/2 bathrooms: 1
Rooms
- Room types: Dining Room
Heating
- Forced Air
Cooling
- Central Air
Appliances
- Included: Dishwasher, Microwave, Refrigerator
Features
- Exhaust Fan
- Flooring: Tile, Wood
Interior area
- Total interior livable area: 1,704 sqft
Property
Parking
- Details: Contact manager
Features
- Stories: 2
- Exterior features: 1 Bedroom, 2 Bedrooms, Bath(s) Other, Carbon Monoxide Detector, Common Area Maintenance included in rent, Exhaust Fan, Flooring: Wood, Foyer, Garbage included in rent, Heating system: Forced Air, Kitchen, Living Room, Lot Features: Residential Area, Maintenance-Common Area included in rent, No Utilities included in rent, Powder Room, Range/Oven-Gas, Residential Area, Taxes included in rent
Details
- Parcel number: 2918018030000000070000
Construction
Type & style
- Home type: Townhouse
- Property subtype: Townhouse
Condition
- Year built: 2024
Utilities & green energy
- Utilities for property: Garbage
Community & HOA
Location
- Region: Summit
Financial & listing details
- Lease term: 12 Months
Price history
| Date | Event | Price |
|---|---|---|
| 10/4/2025 | Price change | $6,050+4.3%$4/sqft |
Source: | ||
| 8/23/2025 | Listed for rent | $5,800$3/sqft |
Source: | ||
| 8/12/2025 | Listing removed | $1,199,000$704/sqft |
Source: | ||
| 4/30/2025 | Price change | $1,199,000-4%$704/sqft |
Source: | ||
| 3/31/2025 | Listed for sale | $1,249,000-3.8%$733/sqft |
Source: | ||
Neighborhood: 07901
There are 4 available units in this apartment building

