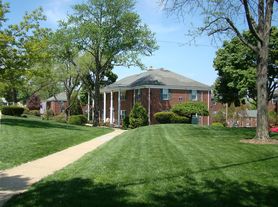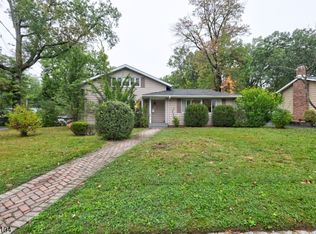Beautifully designed custom townhouse showcasing an open floor plan with soaring ceilings, modern bathrooms, and gleaming oak hardwood floors throughout. This 4-bedroom, 3 bath home is filled with designer finishes and high-end details. The chef's eat-in kitchen boasts soft-close wood cabinetry, quartz countertops, a center island with seating for four and built-in microwave, a stylish tile backsplash, and a full stainless steel appliance package. The kitchen flows seamlessly into the dining area and spacious living room, where a cozy gas fireplace creates the perfect focal point for gatherings. Upstairs, the expansive primary suite offers a spa-like bath with dual vanities and a glass-enclosed stall shower. Additional highlights include HardiePlank and cultured stone exterior, Pella windows, two-zone heat and central air, a reserved garage parking space plus additional driveway parking, and a large lower level ideal for storage with potential to be finished. The entry foyer also doubles as a convenient mudroom. All just minutes from Summit's vibrant downtown, top-rated schools, Overlook Hospital, parks, golf courses, The Mall at Short Hills, major highways, and NYC train service.
Copyright Garden State Multiple Listing Service, L.L.C. All rights reserved. Information is deemed reliable but not guaranteed.
Townhouse for rent
$7,750/mo
603 Springfield Ave #104, Summit, NJ 07901
4beds
2,033sqft
Price may not include required fees and charges.
Townhouse
Available now
-- Pets
-- A/C
-- Laundry
-- Parking
Forced air, fireplace
What's special
Cozy gas fireplaceModern bathroomsSoaring ceilingsHigh-end detailsDual vanitiesGleaming oak hardwood floorsDesigner finishes
- 48 days |
- -- |
- -- |
Travel times
Facts & features
Interior
Bedrooms & bathrooms
- Bedrooms: 4
- Bathrooms: 3
- Full bathrooms: 3
Rooms
- Room types: Dining Room
Heating
- Forced Air, Fireplace
Appliances
- Included: Dishwasher, Microwave, Refrigerator
Features
- Exhaust Fan, High Ceilings
- Flooring: Tile, Wood
- Has basement: Yes
- Has fireplace: Yes
Interior area
- Total interior livable area: 2,033 sqft
Property
Parking
- Details: Contact manager
Features
- Exterior features: 1 Bedroom, 2 Bedrooms, Basement, Bath Main, Bath(s) Other, Bedroom 4, Carbon Monoxide Detector, Carbon Monoxide Detector(s), Common Area Maintenance included in rent, Exhaust Fan, Flooring: Wood, Garbage included in rent, Heating system: Forced Air, High Ceilings, Kitchen, Living Room, Lot Features: Residential Area, Maintenance-Common Area included in rent, Range/Oven-Gas, Residential Area, Sewage included in rent, Taxes included in rent
Details
- Parcel number: 2918018030000000070000
Construction
Type & style
- Home type: Townhouse
- Property subtype: Townhouse
Condition
- Year built: 2024
Utilities & green energy
- Utilities for property: Garbage, Sewage
Community & HOA
Location
- Region: Summit
Financial & listing details
- Lease term: 12 Months
Price history
| Date | Event | Price |
|---|---|---|
| 10/4/2025 | Price change | $7,750+3.3%$4/sqft |
Source: | ||
| 8/23/2025 | Listed for rent | $7,500$4/sqft |
Source: | ||
| 7/23/2025 | Listing removed | $1,299,000$639/sqft |
Source: | ||
| 7/22/2025 | Listed for sale | $1,299,000$639/sqft |
Source: | ||
| 7/3/2025 | Pending sale | $1,299,000$639/sqft |
Source: | ||
Neighborhood: 07901
There are 3 available units in this apartment building

