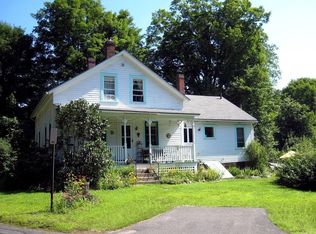THERE IS NO BETTER WAY TO ENJOY the seasons than with this newly renovated Colonial that has been thoughtfully updated with all the modern bells and whistles. This instantly appealing home has been completely revamped to keep attention to detail by preserving its stately charm and versatile layout. Hardwood flooring, original trim, stairway banister and more. Value, beauty and space are all yours in this 3-4 bedroom home. Beautiful kitchen with granite counters and stainless steel appliances, spacious formal dining room with built-ins, and a large 1st floor office, which could easily be turned into a bedroom. Fantastic full bath on second floor with laundry and radiant floor heat. Newer roof, updated electrical and much more. Beautiful enclosed front porch, private rear deck, and large 2-car detached covered parking with walk-up loft. Property offers the potential for an ADDITIONAL BUILDING LOT! Near all amenities, including Northampton Country Club. Too much to list - THIS WON'T LAST!
This property is off market, which means it's not currently listed for sale or rent on Zillow. This may be different from what's available on other websites or public sources.

