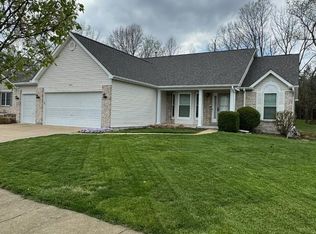Closed
Listing Provided by:
Terry Cook 866-224-1761,
EXP Realty, LLC
Bought with: Realty Executives Premiere
Price Unknown
603 Sierra Ridge Ave, Pacific, MO 63069
3beds
1,664sqft
Single Family Residence
Built in 1999
0.26 Acres Lot
$321,800 Zestimate®
$--/sqft
$2,034 Estimated rent
Home value
$321,800
$264,000 - $405,000
$2,034/mo
Zestimate® history
Loading...
Owner options
Explore your selling options
What's special
This spacious ranch home is just minutes away from interstate 44 and has 3 bedrooms and 2 main floor full baths. You walk into the large open family room which has vaulted ceilings, a wood burning fireplace. The family room flows seamlessly into the eat in kitchen or dining room, as well as a large patio just off the kitchen to enjoy your coffee or quiet time. The kitchen has a built in peninsula and a good sized pantry. You will feel spoiled with this primary suite which has a huge walk in closet, and spacious bathroom. The bathroom has a large soaking tub, double sink and separate shower. There is a big main floor laundry room right off the 2-car garage. The unfinished lower level has a half bath already installed allowing you to create the family space of your dreams while still having tons of space for storage! The home backs to trees/woods for more privacy allowing you to enjoy the beauty all around. New Furnace & AC installed mid May 2024. Sold AS IS Additional Rooms: Mud Room
Zillow last checked: 8 hours ago
Listing updated: April 28, 2025 at 05:52pm
Listing Provided by:
Terry Cook 866-224-1761,
EXP Realty, LLC
Bought with:
Kelsey M Bowers, 2018019679
Realty Executives Premiere
Source: MARIS,MLS#: 24018922 Originating MLS: St. Louis Association of REALTORS
Originating MLS: St. Louis Association of REALTORS
Facts & features
Interior
Bedrooms & bathrooms
- Bedrooms: 3
- Bathrooms: 3
- Full bathrooms: 2
- 1/2 bathrooms: 1
- Main level bathrooms: 2
- Main level bedrooms: 3
Bedroom
- Features: Floor Covering: Carpeting, Wall Covering: Some
- Level: Main
- Area: 216
- Dimensions: 18x12
Bedroom
- Features: Floor Covering: Carpeting, Wall Covering: Some
- Level: Main
- Area: 143
- Dimensions: 13x11
Bedroom
- Features: Floor Covering: Carpeting, Wall Covering: Some
- Level: Main
- Area: 110
- Dimensions: 10x11
Bathroom
- Features: Floor Covering: Vinyl, Wall Covering: None
- Level: Main
- Area: 40
- Dimensions: 8x5
Bathroom
- Features: Floor Covering: Carpeting, Wall Covering: None
- Level: Main
- Area: 90
- Dimensions: 9x10
Bathroom
- Features: Floor Covering: Vinyl, Wall Covering: None
- Level: Lower
- Area: 25
- Dimensions: 5x5
Dining room
- Features: Floor Covering: Wood, Wall Covering: Some
- Level: Main
- Area: 143
- Dimensions: 11x13
Kitchen
- Features: Floor Covering: Wood, Wall Covering: Some
- Level: Main
- Area: 99
- Dimensions: 9x11
Living room
- Features: Floor Covering: Carpeting, Wall Covering: Some
- Level: Main
- Area: 210
- Dimensions: 14x15
Mud room
- Features: Floor Covering: Vinyl, Wall Covering: None
- Level: Main
- Area: 55
- Dimensions: 11x5
Heating
- Natural Gas, Forced Air
Cooling
- Central Air, Electric
Appliances
- Included: Gas Water Heater, Dishwasher, Disposal, Microwave, Electric Range, Electric Oven, Refrigerator
Features
- Open Floorplan, Vaulted Ceiling(s), Walk-In Closet(s), Double Vanity, Tub
- Flooring: Carpet, Hardwood
- Doors: Panel Door(s), Storm Door(s)
- Windows: Window Treatments, Bay Window(s)
- Has basement: Yes
- Number of fireplaces: 1
- Fireplace features: Great Room, Wood Burning
Interior area
- Total structure area: 1,664
- Total interior livable area: 1,664 sqft
- Finished area above ground: 1,664
- Finished area below ground: 0
Property
Parking
- Total spaces: 2
- Parking features: Garage, Garage Door Opener, Storage, Workshop in Garage
- Garage spaces: 2
Features
- Levels: One
Lot
- Size: 0.26 Acres
- Dimensions: 11475 Sq Ft
Details
- Parcel number: 19210.04004221.000
- Special conditions: Standard
Construction
Type & style
- Home type: SingleFamily
- Architectural style: Ranch
- Property subtype: Single Family Residence
Materials
- Brick Veneer, Vinyl Siding
Condition
- Year built: 1999
Utilities & green energy
- Sewer: Public Sewer
- Water: Public
Community & neighborhood
Location
- Region: Pacific
- Subdivision: Ridge Meadow Estates
Other
Other facts
- Listing terms: Cash,Conventional,FHA,VA Loan
- Ownership: Private
- Road surface type: Concrete
Price history
| Date | Event | Price |
|---|---|---|
| 6/28/2024 | Sold | -- |
Source: | ||
| 5/30/2024 | Pending sale | $299,000$180/sqft |
Source: | ||
| 5/12/2024 | Price change | $299,000-3.5%$180/sqft |
Source: | ||
| 5/7/2024 | Price change | $310,000-1.6%$186/sqft |
Source: | ||
| 4/19/2024 | Price change | $315,000-1.6%$189/sqft |
Source: | ||
Public tax history
| Year | Property taxes | Tax assessment |
|---|---|---|
| 2024 | $2,807 +1.1% | $37,174 |
| 2023 | $2,776 +3.5% | $37,174 -3.8% |
| 2022 | $2,682 +0.5% | $38,659 |
Find assessor info on the county website
Neighborhood: 63069
Nearby schools
GreatSchools rating
- 3/10Truman Elementary SchoolGrades: K-4Distance: 0.3 mi
- 6/10Riverbend SchoolGrades: 7-8Distance: 1 mi
- 3/10Pacific High SchoolGrades: 9-12Distance: 0.6 mi
Schools provided by the listing agent
- Elementary: Truman Elem.
- Middle: Riverbend School
- High: Pacific High
Source: MARIS. This data may not be complete. We recommend contacting the local school district to confirm school assignments for this home.
Get a cash offer in 3 minutes
Find out how much your home could sell for in as little as 3 minutes with a no-obligation cash offer.
Estimated market value$321,800
Get a cash offer in 3 minutes
Find out how much your home could sell for in as little as 3 minutes with a no-obligation cash offer.
Estimated market value
$321,800
