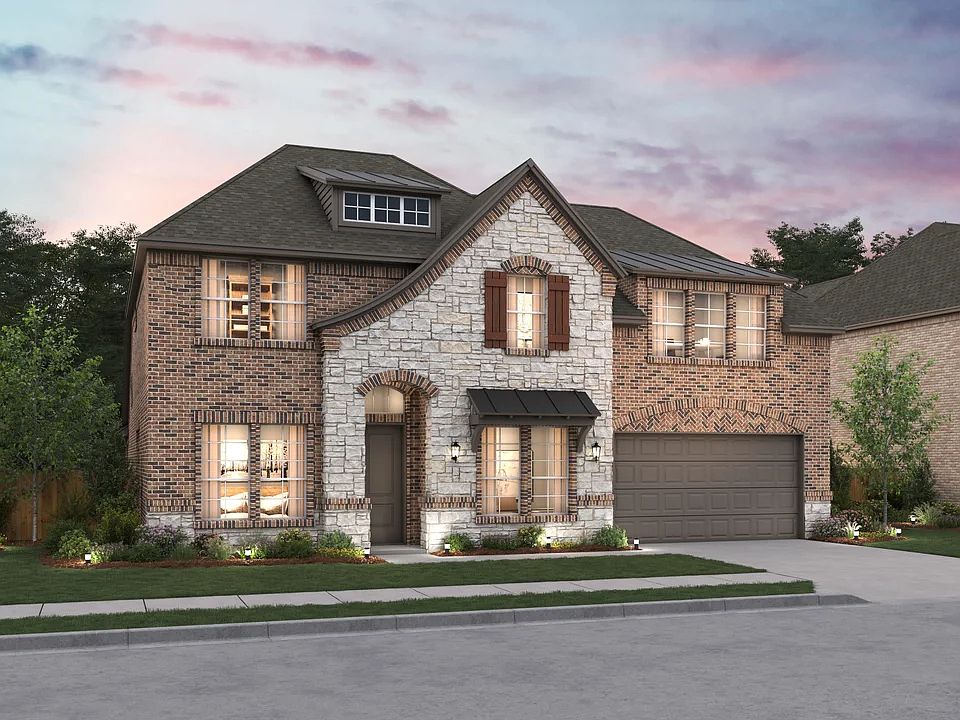Fabulous two-story home located at Heath Golf and Yacht Club in Heath! Private home office at the front of the house, as well as an extra suite with en suite bath and walk-in closet. Great room features a center fireplace and wall of windows that floods the room with natural sunlight. Kitchen has quartz countertops, light stain shaker cabinets, and stainless steel appliances. Formal dining room for special occasions located just off the foyer. Two secondary bedrooms, a hall bath, and a welcoming loft space located on the second floor.
New construction
Special offer
$665,000
603 Schooner Ct, Heath, TX 75032
4beds
3,540sqft
Single Family Residence
Built in 2025
0.28 Acres lot
$658,400 Zestimate®
$188/sqft
$60/mo HOA
What's special
Center fireplaceWelcoming loft spaceWall of windowsFormal dining roomStainless steel appliancesPrivate home officeQuartz countertops
- 18 days
- on Zillow |
- 171 |
- 7 |
Zillow last checked: 7 hours ago
Listing updated: April 16, 2025 at 01:10am
Listed by:
Teri Walter 0411020 469-737-1480,
Key Trek-CC 469-737-1480
Source: NTREIS,MLS#: 20904979
Travel times
Facts & features
Interior
Bedrooms & bathrooms
- Bedrooms: 4
- Bathrooms: 4
- Full bathrooms: 3
- 1/2 bathrooms: 1
Primary bedroom
- Features: Dual Sinks, Double Vanity, En Suite Bathroom, Linen Closet, Separate Shower, Walk-In Closet(s)
- Level: First
- Dimensions: 15 x 15
Bedroom
- Features: En Suite Bathroom, Walk-In Closet(s)
- Level: First
- Dimensions: 10 x 10
Bedroom
- Features: Walk-In Closet(s)
- Level: Second
- Dimensions: 10 x 13
Bedroom
- Level: Second
- Dimensions: 10 x 11
Dining room
- Level: First
- Dimensions: 11 x 12
Dining room
- Level: First
- Dimensions: 11 x 12
Kitchen
- Features: Built-in Features, Eat-in Kitchen, Kitchen Island, Stone Counters, Walk-In Pantry
- Level: First
- Dimensions: 11 x 18
Living room
- Features: Fireplace
- Level: First
- Dimensions: 18 x 20
Loft
- Level: Second
- Dimensions: 19 x 19
Office
- Level: First
- Dimensions: 10 x 11
Heating
- Central, Natural Gas
Cooling
- Central Air, Electric
Appliances
- Included: Some Gas Appliances, Dishwasher, Gas Cooktop, Disposal, Gas Oven, Gas Range, Microwave, Plumbed For Gas, Tankless Water Heater
Features
- Decorative/Designer Lighting Fixtures, Eat-in Kitchen, Kitchen Island, Pantry, Cable TV
- Flooring: Carpet, Laminate, Tile
- Has basement: No
- Number of fireplaces: 1
- Fireplace features: Great Room, None
Interior area
- Total interior livable area: 3,540 sqft
Video & virtual tour
Property
Parking
- Total spaces: 3
- Parking features: Door-Multi, Door-Single, Garage Faces Front, Garage, Garage Door Opener, Tandem
- Attached garage spaces: 3
Features
- Levels: Two
- Stories: 2
- Patio & porch: Covered
- Exterior features: Rain Gutters
- Pool features: None
- Fencing: Wood
Lot
- Size: 0.28 Acres
- Features: Interior Lot, Landscaped, Subdivision, Sprinkler System
Details
- Parcel number: 336930
Construction
Type & style
- Home type: SingleFamily
- Architectural style: Traditional,Detached
- Property subtype: Single Family Residence
Materials
- Brick, Rock, Stone
- Foundation: Slab
- Roof: Composition
Condition
- New construction: Yes
- Year built: 2025
Details
- Builder name: K Hovnanian Homes
Utilities & green energy
- Sewer: Public Sewer
- Water: Public
- Utilities for property: Sewer Available, Water Available, Cable Available
Green energy
- Energy efficient items: Appliances, Doors, HVAC, Rain/Freeze Sensors, Thermostat, Windows
Community & HOA
Community
- Features: Curbs
- Security: Fire Sprinkler System
- Subdivision: Heath Golf & Yacht Estates
HOA
- Has HOA: Yes
- Services included: Association Management, Maintenance Grounds
- HOA fee: $60 monthly
- HOA name: See Sales Consultant
Location
- Region: Heath
Financial & listing details
- Price per square foot: $188/sqft
- Date on market: 4/15/2025
About the community
Epic Savings! Take advantage of a Year 1 Rate of 3.5%, Year 2 Rate of 4.5%, Years 3-30 Rate of 5.5% (5.584% APR)* or flex cash equivalent on every home sold and closed by June 30, 2025. Introducing Heath Golf & Yacht Estates, the perfect new-construction homes for sale in Heath, TX. Choose from a variety of floorplans with up to 3,707 sq. ft. and explore our Extra Suite. Ideal for multi-generational living or extended stay guests, the Extra Suite provides the ultimate in comfortable living. Experience a simple way to a beautiful new home with K. Hovnanian's Looks interiors.
Heath Golf & Yacht Estates residents enjoy a variety of amenities and have the option to join a golf club with an 18-hole course. Cool off in one of many pools or stay active in the fitness center. Whether you are commuting to Dallas or taking to the skies of Dallas-Fort Worth International Airport, I-30 will get you where you need. Offered By: K. Hovnanian DFW Heath Golf and Yacht Club, LLC
Unlock Exclusive Incentives Today!
Take advantage of exclusive incentives - available for a limited time!Source: K. Hovnanian Companies, LLC

