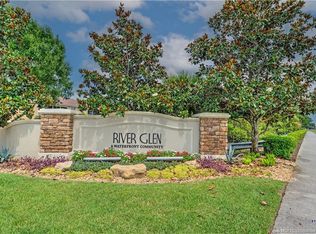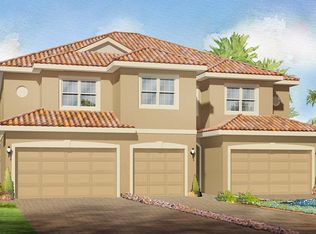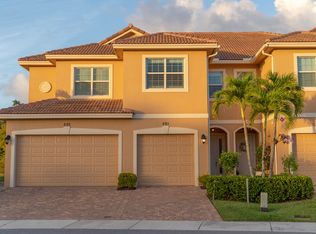Sold for $410,000 on 12/13/23
$410,000
603 SW Glen Crest Way, Stuart, FL 34997
3beds
1,590sqft
Townhouse
Built in 2016
1,756 Square Feet Lot
$389,400 Zestimate®
$258/sqft
$2,918 Estimated rent
Home value
$389,400
$370,000 - $409,000
$2,918/mo
Zestimate® history
Loading...
Owner options
Explore your selling options
What's special
This is a luxurious 2016 corner unit townhome, 3 bed/2.5 bath/2-car garage at 1,958 SqFt, located in the prestigious community of River Glen, 1st time on the market. CORNER Units w/2 CAR GARAGES are VERY RARE = Parking for 4 vehicles! Windows at every turn, losts of natural light >All impact glass, 9.4 ft volume ceilings. The kitchen features thick granite counters with w/plenty of prep space, S/S appliances, and crown molding. Relaxing private lake view & nature preserve, means you are not looking at all your neighbors! The patio provides a perfect place to unwind & enjoy a morning cup of coffee. You will appreciate all the tasteful finishes, so many upgrades throughout the home. Located in a private, gated community, pool, kayak/canoe launch. ''A'' Rated Schools. Low HOA!
Zillow last checked: 8 hours ago
Listing updated: April 01, 2024 at 01:40am
Listed by:
Karen Lynn Chapman 772-708-5361,
RE/MAX of Stuart
Bought with:
Diane E. Asker
Laviano & Associates Real Esta
Source: BeachesMLS,MLS#: RX-10925851 Originating MLS: Beaches MLS
Originating MLS: Beaches MLS
Facts & features
Interior
Bedrooms & bathrooms
- Bedrooms: 3
- Bathrooms: 3
- Full bathrooms: 2
- 1/2 bathrooms: 1
Primary bedroom
- Level: U
- Area: 143
- Dimensions: 13 x 11
Bedroom 2
- Level: U
- Area: 120
- Dimensions: 10 x 12
Bedroom 3
- Level: U
- Area: 120
- Dimensions: 10 x 12
Kitchen
- Level: M
- Area: 110
- Dimensions: 10 x 11
Living room
- Level: M
- Area: 442
- Dimensions: 26 x 17
Patio
- Level: M
- Area: 170
- Dimensions: 10 x 17
Heating
- Central
Cooling
- Central Air
Appliances
- Included: Dishwasher, Dryer, Freezer, Microwave, Electric Range, Refrigerator, Washer, Electric Water Heater
- Laundry: Inside, Laundry Closet
Features
- Custom Mirror, Entry Lvl Lvng Area, Kitchen Island, Pantry, Roman Tub, Split Bedroom, Volume Ceiling, Walk-In Closet(s)
- Flooring: Carpet, Other, Tile
- Windows: Impact Glass, Impact Glass (Complete)
- Common walls with other units/homes: Corner
Interior area
- Total structure area: 1,968
- Total interior livable area: 1,590 sqft
Property
Parking
- Total spaces: 2
- Parking features: 2+ Spaces, Driveway, Garage - Attached, Commercial Vehicles Prohibited
- Attached garage spaces: 2
- Has uncovered spaces: Yes
Features
- Levels: < 4 Floors,Multi/Split
- Stories: 2
- Patio & porch: Open Patio
- Exterior features: Auto Sprinkler
- Pool features: Community
- Has view: Yes
- View description: Lake, Preserve
- Has water view: Yes
- Water view: Lake
- Waterfront features: Lake Front
Lot
- Size: 1,756 sqft
- Features: < 1/4 Acre
Details
- Parcel number: 553841311000001900
- Zoning: SFH
Construction
Type & style
- Home type: Townhouse
- Architectural style: Mediterranean
- Property subtype: Townhouse
Materials
- Block, Concrete
- Roof: Barrel
Condition
- Resale
- New construction: No
- Year built: 2016
Utilities & green energy
- Sewer: Public Sewer
- Water: Public
Community & neighborhood
Security
- Security features: Security Gate
Community
- Community features: Clubhouse, Gated
Location
- Region: Stuart
- Subdivision: River Glen Replat
HOA & financial
HOA
- Has HOA: Yes
- HOA fee: $205 monthly
- Services included: Common Areas, Maintenance Grounds
Other fees
- Application fee: $50
Other
Other facts
- Listing terms: Cash,Conventional,FHA,VA Loan
Price history
| Date | Event | Price |
|---|---|---|
| 12/13/2023 | Sold | $410,000-1%$258/sqft |
Source: | ||
| 11/10/2023 | Pending sale | $414,000$260/sqft |
Source: | ||
| 10/26/2023 | Contingent | $414,000$260/sqft |
Source: | ||
| 10/19/2023 | Price change | $414,000-2%$260/sqft |
Source: | ||
| 10/13/2023 | Price change | $422,500-0.6%$266/sqft |
Source: | ||
Public tax history
| Year | Property taxes | Tax assessment |
|---|---|---|
| 2024 | $2,719 -45.4% | $206,936 -26% |
| 2023 | $4,985 +14.3% | $279,776 +10% |
| 2022 | $4,362 +8.8% | $254,342 +10% |
Find assessor info on the county website
Neighborhood: 34997
Nearby schools
GreatSchools rating
- 8/10Crystal Lake Elementary SchoolGrades: PK-5Distance: 2.3 mi
- 5/10Dr. David L. Anderson Middle SchoolGrades: 6-8Distance: 1.2 mi
- 5/10Martin County High SchoolGrades: 9-12Distance: 3.9 mi
Schools provided by the listing agent
- Elementary: Crystal Lakes Elementary School
- Middle: Dr. David L. Anderson Middle School
- High: Martin County High School
Source: BeachesMLS. This data may not be complete. We recommend contacting the local school district to confirm school assignments for this home.
Get a cash offer in 3 minutes
Find out how much your home could sell for in as little as 3 minutes with a no-obligation cash offer.
Estimated market value
$389,400
Get a cash offer in 3 minutes
Find out how much your home could sell for in as little as 3 minutes with a no-obligation cash offer.
Estimated market value
$389,400


