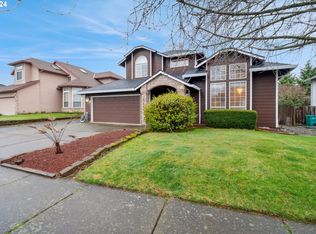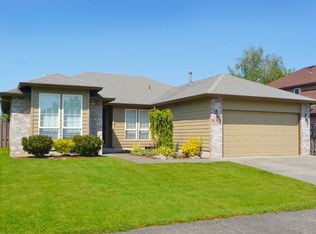Sold
$524,900
603 SW 27th Way, Troutdale, OR 97060
4beds
1,885sqft
Residential, Single Family Residence
Built in 1995
6,969.6 Square Feet Lot
$532,100 Zestimate®
$278/sqft
$2,931 Estimated rent
Home value
$532,100
$505,000 - $559,000
$2,931/mo
Zestimate® history
Loading...
Owner options
Explore your selling options
What's special
This home is situated on a huge, level, landscaped, fenced and private lot. The back yard offers privacy from the neighbors on the sides and in the back. Spacious front yard and extra wide driveway. Ideally located with short commutes to nature parks with trails, Sunrise Park is just blocks away. Historic Troutdale Downtown area with all the amenities of coffee shops, dining, summer art festivals, antique stores, museum, authentic food carts, McMenamins Edgefield, Sandy River and GATEWAY to the GORGE are minutes away! Easy access to I-84, Highways 26, the Gorge, and Mt. Hood! Spacious floor plan offers two story entry that extends into an open concept great room with floor to ceiling bay window & formal dining room. Bamboo hardwood floors thru-out main level. Kitchen w/breakfast bar, plenty of cabinets, appliances, tile floors & granite counters. Family room with fireplace, entertainment center, and mini wet-bar. Nook with doors to the huge covered patio and the yard. Spacious primary suite with vaulted ceiling, bay window, walk-in shower, and abundance of closet space. Three more large bedrooms upstairs. 3 year old furnace and central A/C systems. Extra large water heater. Triple pane windows. All wood interior bedroom doors, skylights, eight years old roof and gutters screened for leaf protection. Garage with storage space. Large private back yard with garden space and an 8x14 shed. Extra wide driveway spacious enough to fit midsize RVs. This is a must see!
Zillow last checked: 8 hours ago
Listing updated: October 19, 2023 at 07:26am
Listed by:
Eduard Anishchenko 503-888-1504,
Better Homes & Gardens Realty
Bought with:
Lisa Fain, 200701288
Ascend Realty & Property Management
Source: RMLS (OR),MLS#: 23448856
Facts & features
Interior
Bedrooms & bathrooms
- Bedrooms: 4
- Bathrooms: 3
- Full bathrooms: 2
- Partial bathrooms: 1
- Main level bathrooms: 1
Primary bedroom
- Features: Bay Window, Vaulted Ceiling, Walkin Closet, Walkin Shower, Wallto Wall Carpet
- Level: Upper
Bedroom 2
- Features: Closet Organizer, Wallto Wall Carpet
- Level: Upper
Bedroom 3
- Features: Closet Organizer, Wallto Wall Carpet
- Level: Upper
Bedroom 4
- Features: Closet Organizer, Wallto Wall Carpet
- Level: Upper
Dining room
- Features: Formal, Hardwood Floors, Bamboo Floor
- Level: Main
Family room
- Features: Fireplace, Hardwood Floors, Bamboo Floor, Wet Bar
- Level: Main
Kitchen
- Features: Dishwasher, Eat Bar, Free Standing Range, Granite, Tile Floor
- Level: Main
Living room
- Features: Bay Window, Hardwood Floors, Bamboo Floor, Vaulted Ceiling
- Level: Main
Heating
- Forced Air, Fireplace(s)
Cooling
- Central Air
Appliances
- Included: Dishwasher, Disposal, Free-Standing Range, Plumbed For Ice Maker, Range Hood, Gas Water Heater
Features
- Granite, High Ceilings, High Speed Internet, Soaking Tub, Vaulted Ceiling(s), Closet Organizer, Formal, Wet Bar, Eat Bar, Walk-In Closet(s), Walkin Shower, Tile
- Flooring: Hardwood, Tile, Wall to Wall Carpet, Bamboo
- Windows: Triple Pane Windows, Bay Window(s)
- Basement: Crawl Space
- Number of fireplaces: 1
- Fireplace features: Gas
Interior area
- Total structure area: 1,885
- Total interior livable area: 1,885 sqft
Property
Parking
- Total spaces: 3
- Parking features: Driveway, Off Street, Garage Door Opener, Attached, Oversized
- Attached garage spaces: 3
- Has uncovered spaces: Yes
Features
- Levels: Two
- Stories: 2
- Patio & porch: Covered Patio, Patio
- Exterior features: Garden, Raised Beds, Yard
- Fencing: Fenced
- Has view: Yes
- View description: Mountain(s), Territorial
Lot
- Size: 6,969 sqft
- Dimensions: 7,151,sq.ft. per ta x
- Features: Level, Private, Sprinkler, SqFt 7000 to 9999
Details
- Additional structures: ToolShed
- Parcel number: R164285
Construction
Type & style
- Home type: SingleFamily
- Architectural style: Traditional
- Property subtype: Residential, Single Family Residence
Materials
- Cement Siding, Lap Siding
- Foundation: Concrete Perimeter
- Roof: Composition
Condition
- Resale
- New construction: No
- Year built: 1995
Utilities & green energy
- Gas: Gas
- Sewer: Public Sewer
- Water: Public
- Utilities for property: Cable Connected
Community & neighborhood
Security
- Security features: Security System Owned
Location
- Region: Troutdale
Other
Other facts
- Listing terms: Cash,Conventional,FHA
- Road surface type: Paved
Price history
| Date | Event | Price |
|---|---|---|
| 12/10/2025 | Listing removed | $2,925$2/sqft |
Source: Zillow Rentals | ||
| 10/13/2025 | Listed for rent | $2,925+0.5%$2/sqft |
Source: Zillow Rentals | ||
| 11/4/2023 | Listing removed | -- |
Source: Zillow Rentals | ||
| 10/28/2023 | Listed for rent | $2,910$2/sqft |
Source: Zillow Rentals | ||
| 10/19/2023 | Sold | $524,900-0.8%$278/sqft |
Source: | ||
Public tax history
| Year | Property taxes | Tax assessment |
|---|---|---|
| 2025 | $5,535 +5.8% | $300,360 +3% |
| 2024 | $5,230 +2.7% | $291,620 +3% |
| 2023 | $5,093 +2.5% | $283,130 +3% |
Find assessor info on the county website
Neighborhood: 97060
Nearby schools
GreatSchools rating
- 5/10Sweetbriar Elementary SchoolGrades: K-5Distance: 0.7 mi
- 5/10Walt Morey Middle SchoolGrades: 6-8Distance: 0.7 mi
- 1/10Reynolds High SchoolGrades: 9-12Distance: 0.6 mi
Schools provided by the listing agent
- Elementary: Troutdale
- Middle: Walt Morey
- High: Reynolds
Source: RMLS (OR). This data may not be complete. We recommend contacting the local school district to confirm school assignments for this home.
Get a cash offer in 3 minutes
Find out how much your home could sell for in as little as 3 minutes with a no-obligation cash offer.
Estimated market value
$532,100
Get a cash offer in 3 minutes
Find out how much your home could sell for in as little as 3 minutes with a no-obligation cash offer.
Estimated market value
$532,100

