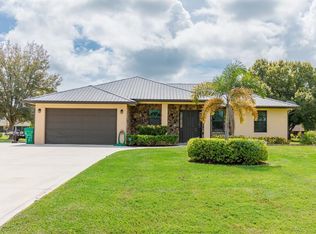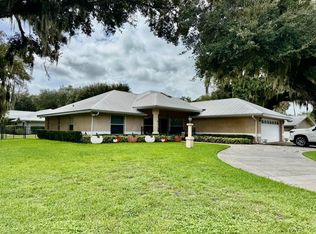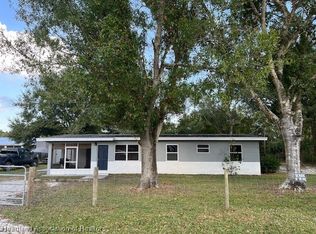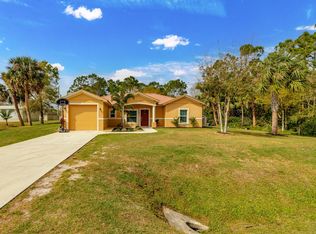Gorgeous, Custom Built home. This 3 Bedroom 2 bathroom 1 car garage is full of meticulous details. Built in 2021 the home features a metal roof and impact windows. Inside you will find vaulted ceilings and beautiful trim work and detail. The open floor plan is great for entertaining. The kitchen is a chefs delight , it boasts lots of cabinetry, granite countertops and an island sink and breakfast bar. Walk into the master bathroom and relax in the separate soaking tub and large tiled shower. The master bedroom also features a large walk in closet. The split floor plan gives you 2 over sized bedrooms and a large bathroom. There are so many great features in this home, from the expansive laundry room to the corner lot that provides lots of room. Make this beautiful home yours today.
For sale
$419,900
603 NW 11th Avenue, Okeechobee, FL 34972
3beds
1,800sqft
Est.:
Single Family Residence
Built in 2021
0.32 Acres Lot
$410,300 Zestimate®
$233/sqft
$-- HOA
What's special
- 4 days |
- 178 |
- 8 |
Likely to sell faster than
Zillow last checked: 8 hours ago
Listing updated: December 09, 2025 at 05:12pm
Listed by:
Brandi Joiner 863-447-8264,
Okeechobee Homes and Land,
William Jason Tomlinson 863-634-7907,
Okeechobee Homes and Land
Source: BeachesMLS,MLS#: RX-11146557 Originating MLS: Beaches MLS
Originating MLS: Beaches MLS
Tour with a local agent
Facts & features
Interior
Bedrooms & bathrooms
- Bedrooms: 3
- Bathrooms: 2
- Full bathrooms: 2
Rooms
- Room types: Attic
Primary bedroom
- Level: M
- Area: 196 Square Feet
- Dimensions: 14 x 14
Kitchen
- Level: M
- Area: 252 Square Feet
- Dimensions: 18 x 14
Living room
- Level: M
- Area: 360 Square Feet
- Dimensions: 18 x 20
Heating
- Central
Cooling
- Central Air
Appliances
- Included: Dishwasher, Electric Range, Refrigerator
- Laundry: Inside, Washer/Dryer Hookup
Features
- Bar, Ctdrl/Vault Ceilings, Kitchen Island, Split Bedroom, Volume Ceiling, Walk-In Closet(s)
- Flooring: Laminate, Wood
- Windows: Blinds, Impact Glass, Impact Glass (Complete)
Interior area
- Total structure area: 2,022
- Total interior livable area: 1,800 sqft
Video & virtual tour
Property
Parking
- Total spaces: 1
- Parking features: 2+ Spaces, Driveway, Garage - Attached
- Attached garage spaces: 1
- Has uncovered spaces: Yes
Features
- Stories: 1
- Patio & porch: Open Porch, Screened Patio
- Waterfront features: None
Lot
- Size: 0.32 Acres
- Dimensions: 140 x 100
- Features: 1/4 to 1/2 Acre, Corner Lot, Wooded
Details
- Parcel number: 31637350160001800010
- Zoning: rsf
Construction
Type & style
- Home type: SingleFamily
- Property subtype: Single Family Residence
Materials
- CBS
- Roof: Metal
Condition
- Resale
- New construction: No
- Year built: 2021
Utilities & green energy
- Water: Public
- Utilities for property: Cable Connected, Electricity Connected
Community & HOA
Community
- Features: None
- Security: Smoke Detector(s)
- Subdivision: Northwest Add
Location
- Region: Okeechobee
Financial & listing details
- Price per square foot: $233/sqft
- Annual tax amount: $4,400
- Date on market: 12/9/2025
- Listing terms: Cash,Conventional,FHA,USDA Loan,VA Loan
- Electric utility on property: Yes
- Road surface type: Paved
Estimated market value
$410,300
$390,000 - $431,000
Not available
Price history
Price history
| Date | Event | Price |
|---|---|---|
| 12/9/2025 | Listed for sale | $419,900-0.1%$233/sqft |
Source: | ||
| 10/30/2025 | Listing removed | $420,271$233/sqft |
Source: | ||
| 5/2/2025 | Listed for sale | $420,271$233/sqft |
Source: | ||
Public tax history
Public tax history
Tax history is unavailable.BuyAbility℠ payment
Est. payment
$2,695/mo
Principal & interest
$2041
Property taxes
$507
Home insurance
$147
Climate risks
Neighborhood: 34972
Nearby schools
GreatSchools rating
- 2/10Central Elementary SchoolGrades: PK-5Distance: 1 mi
- 3/10Yearling Middle SchoolGrades: 6-8Distance: 1.2 mi
- 3/10Okeechobee High SchoolGrades: 9-12Distance: 1.5 mi
- Loading
- Loading







