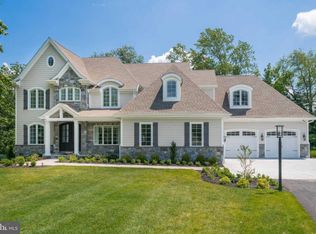Sold for $850,000
$850,000
603 S Westbourne Rd, West Chester, PA 19382
4beds
2,508sqft
Single Family Residence
Built in 1978
6.3 Acres Lot
$858,800 Zestimate®
$339/sqft
$3,794 Estimated rent
Home value
$858,800
$807,000 - $919,000
$3,794/mo
Zestimate® history
Loading...
Owner options
Explore your selling options
What's special
Imagine the possibilities where you can enjoy tranquility on several acres in the heart of West Chester less than a 10-minute drive to the Borough. Nestled in the sought-after area of Thornbury township, Chester County, this property encompasses 6.3 acres that you could possibly subdivide with an opportunity to build your dream home on one lot while selling off the other. This is also an opportunity for Builders. The property is being sold "as-is" and currently requires care and renovations. The entrance way has flagstone slate flooring complemented with hardwood flooring in the living and dining room. The kitchen adjoins a room that once served as the dining room but presents an opportunity to design an open-concept space. Situated beside the kitchen is a large mudroom with a service-entrance door. to the front. The first floor also features a spacious family room with fireplace. The second floor follows a traditional design with four bedrooms and two bathrooms. Basement has a Franklin wood-burning stove. Zoned as Residential/Agricultural, this potentially allows for construction of a second structure, such as a barn or greenhouse, to accommodate additional vehicles, a boat, horse(s), or landscaping equipment. Located close to Rustin High School in the award-winning West Chester School District. Only minutes to Brinton Lake shopping, the Amish Market and the multitude of restaurants that West Chester and surrounding towns have to offer and also less than a 20-mile drive to the airport. NOTE: This property is situated in Thornbury Township, Chester County. The property is being sold "As-Is," and the Buyer is responsible for the township inspection and obtaining the U&O certificate. While it was recently verified that no U&O is required, the Buyer should still confirm this with the township. The Buyer is also advised to consult with the township regarding potential subdivision, building permits, construction of buildings, or any on-site improvements before proceeding with an offer. The Seller makes no representation regarding subdivision and will not consider a subdivision contingency.
Zillow last checked: 8 hours ago
Listing updated: June 04, 2025 at 05:13pm
Listed by:
Kathy Gordon 610-202-7213,
RE/MAX Preferred - Newtown Square,
Co-Listing Agent: Michael D'adamo 610-420-6678,
RE/MAX Preferred - Newtown Square
Bought with:
Karen Toto-Hockenberry, RS115167A
RE/MAX Main Line-West Chester
Source: Bright MLS,MLS#: PACT2095488
Facts & features
Interior
Bedrooms & bathrooms
- Bedrooms: 4
- Bathrooms: 3
- Full bathrooms: 2
- 1/2 bathrooms: 1
- Main level bathrooms: 1
Breakfast room
- Level: Main
Dining room
- Level: Main
Kitchen
- Level: Main
Laundry
- Level: Main
Living room
- Level: Main
Mud room
- Level: Main
Heating
- Forced Air, Oil
Cooling
- None
Appliances
- Included: Oven/Range - Electric, Refrigerator, Washer, Dryer, Dishwasher, Electric Water Heater
- Laundry: Main Level, Laundry Room, Mud Room
Features
- Flooring: Hardwood, Carpet, Laminate
- Basement: Unfinished
- Number of fireplaces: 1
- Fireplace features: Wood Burning
Interior area
- Total structure area: 2,508
- Total interior livable area: 2,508 sqft
- Finished area above ground: 2,508
- Finished area below ground: 0
Property
Parking
- Total spaces: 2
- Parking features: Garage Faces Side, Attached, Driveway, Off Street
- Attached garage spaces: 2
- Has uncovered spaces: Yes
Accessibility
- Accessibility features: None
Features
- Levels: Two
- Stories: 2
- Pool features: None
- Has view: Yes
- View description: Pasture
Lot
- Size: 6.30 Acres
Details
- Additional structures: Above Grade, Below Grade
- Parcel number: 6602 0002.0100
- Zoning: RESIDENTIAL
- Zoning description: Residential/Agricultural
- Special conditions: Standard
Construction
Type & style
- Home type: SingleFamily
- Architectural style: Colonial
- Property subtype: Single Family Residence
Materials
- Aluminum Siding
- Foundation: Block
- Roof: Shingle
Condition
- Below Average
- New construction: No
- Year built: 1978
Utilities & green energy
- Sewer: On Site Septic
- Water: Public
Community & neighborhood
Location
- Region: West Chester
- Subdivision: None Available
- Municipality: THORNBURY TWP
Other
Other facts
- Listing agreement: Exclusive Right To Sell
- Listing terms: Cash,Conventional
- Ownership: Fee Simple
Price history
| Date | Event | Price |
|---|---|---|
| 6/4/2025 | Sold | $850,000$339/sqft |
Source: | ||
| 5/4/2025 | Pending sale | $850,000$339/sqft |
Source: | ||
| 5/1/2025 | Listed for sale | $850,000$339/sqft |
Source: | ||
Public tax history
| Year | Property taxes | Tax assessment |
|---|---|---|
| 2025 | $8,844 +2.2% | $306,120 |
| 2024 | $8,656 +1.1% | $306,120 |
| 2023 | $8,566 | $306,120 |
Find assessor info on the county website
Neighborhood: 19382
Nearby schools
GreatSchools rating
- 5/10Westtown-Thornbury El SchoolGrades: K-5Distance: 0.9 mi
- 6/10Stetson Middle SchoolGrades: 6-8Distance: 1.7 mi
- 9/10West Chester Bayard Rustin High SchoolGrades: 9-12Distance: 1.2 mi
Schools provided by the listing agent
- Elementary: Westtown Thornbury
- Middle: Stetson
- High: Rustin
- District: West Chester Area
Source: Bright MLS. This data may not be complete. We recommend contacting the local school district to confirm school assignments for this home.
Get a cash offer in 3 minutes
Find out how much your home could sell for in as little as 3 minutes with a no-obligation cash offer.
Estimated market value$858,800
Get a cash offer in 3 minutes
Find out how much your home could sell for in as little as 3 minutes with a no-obligation cash offer.
Estimated market value
$858,800
