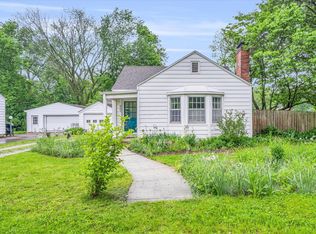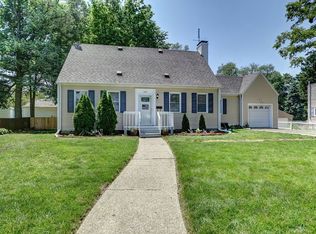Looking for a 2 bedroom home with wood floors, Fireplace, office space, basement, private yard and a large 2 car garage? You might have just found it. The living room/dining rom is in an L-shape with lots of space for relaxing and dining with friends and family. The living room also features a wood burning fireplace. There's a corner cabinet in the dining room. Great for showing off your collectables, plus there is storage in the bottom. In the kitchen you'll have good storage space, gas stove, built-in refrigerator and a window over the kitchen that looks over the backyard. Both bedrooms have cedar lined closets and 2 windows. There is a full basement with a family room, play area and more storage space. There's even an old time built-in bar area. Perfect for a "man" or "woman's" cave. The detached garage has room for 2 cars and your "stuff". The roof, A/C and Boiler were replaced in 2021.
This property is off market, which means it's not currently listed for sale or rent on Zillow. This may be different from what's available on other websites or public sources.


