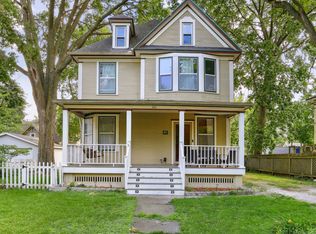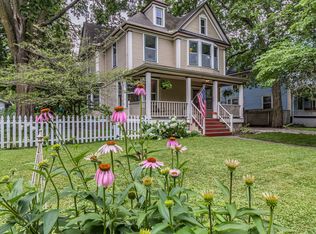Closed
$230,000
603 S Prairie St, Champaign, IL 61820
3beds
1,510sqft
Single Family Residence
Built in ----
6,600 Square Feet Lot
$228,800 Zestimate®
$152/sqft
$2,088 Estimated rent
Home value
$228,800
$210,000 - $245,000
$2,088/mo
Zestimate® history
Loading...
Owner options
Explore your selling options
What's special
You will love this Classic Old Town home on double lot! Close to everything from shopping to parks, schools, libraries and UIUC campus. Enter the 3-bedroom home through an enclosed porch - perfect for relaxing! The first floor boasts beautiful original woodwork and flooring, a fireplace, and a separate dining room with bay window overlooking the garden. Enjoy the updated kitchen with adjacent back porch that could be converted to a kitchen nook or office. A family room, laundry, and full bath are located in the basement. 3 Bedrooms are located on the second floor each with large closets. The master bedroom is bright and roomy with two walk in closets. The other two rooms are smaller but have plenty of room for an office or smaller bedrooms. Mechanicals are updated. The rear porch opens onto a fenced yard and detached garage. The added lot adds an additional outbuilding that could be converted to a garage or used as a workshop. Custom plantings and private patio on the north side of the home feels lush and private. Home has been lovingly maintained and is ready to move right in! New Windows 2020. New sewer line in 2021. New sidewalk in 2017. Front steps 2024. Home is Pre-inspected. 2 PIN numbers, taxes are total for both parcels. Parts of lots 1 & 2 Block 7 Barrett's Addition Second PIN - 42-20-13-1434-023. Call your agent for a showing today!
Zillow last checked: 8 hours ago
Listing updated: February 18, 2025 at 08:20am
Listing courtesy of:
Jeffrey Finke 217-493-0094,
Coldwell Banker R.E. Group,
Kristine Chalifoux 217-493-7127,
Coldwell Banker R.E. Group
Bought with:
Nate Evans
eXp Realty-Mahomet
Source: MRED as distributed by MLS GRID,MLS#: 12197881
Facts & features
Interior
Bedrooms & bathrooms
- Bedrooms: 3
- Bathrooms: 2
- Full bathrooms: 2
Primary bedroom
- Features: Flooring (Hardwood)
- Level: Second
- Area: 270 Square Feet
- Dimensions: 18X15
Bedroom 2
- Features: Flooring (Hardwood)
- Level: Second
- Area: 132 Square Feet
- Dimensions: 12X11
Bedroom 3
- Features: Flooring (Hardwood)
- Level: Second
- Area: 108 Square Feet
- Dimensions: 12X9
Dining room
- Features: Flooring (Hardwood), Window Treatments (Blinds)
- Level: Main
- Area: 196 Square Feet
- Dimensions: 14X14
Enclosed porch
- Level: Main
- Area: 154 Square Feet
- Dimensions: 22X7
Family room
- Features: Flooring (Other)
- Level: Basement
- Area: 336 Square Feet
- Dimensions: 24X14
Kitchen
- Features: Flooring (Vinyl)
- Level: Main
- Area: 110 Square Feet
- Dimensions: 11X10
Laundry
- Features: Flooring (Other)
- Level: Basement
- Area: 42 Square Feet
- Dimensions: 7X6
Living room
- Features: Flooring (Hardwood), Window Treatments (Blinds)
- Level: Main
- Area: 252 Square Feet
- Dimensions: 18X14
Heating
- Natural Gas
Cooling
- Central Air
Appliances
- Included: Dishwasher, Refrigerator, Washer, Dryer, Disposal, Range Hood
Features
- Flooring: Hardwood
- Windows: Screens
- Basement: Partially Finished,Full
- Attic: Dormer,Unfinished
- Number of fireplaces: 1
- Fireplace features: Wood Burning, Living Room
Interior area
- Total structure area: 2,187
- Total interior livable area: 1,510 sqft
- Finished area below ground: 473
Property
Parking
- Total spaces: 1
- Parking features: Gravel, Garage, On Site, Garage Owned, Detached
- Garage spaces: 1
Accessibility
- Accessibility features: No Disability Access
Features
- Stories: 1
- Patio & porch: Patio, Porch
- Fencing: Fenced
Lot
- Size: 6,600 sqft
- Dimensions: 50X132
Details
- Additional structures: Outbuilding, Second Garage
- Additional parcels included: 432013134023
- Parcel number: 432013134008
- Special conditions: None
Construction
Type & style
- Home type: SingleFamily
- Architectural style: Traditional
- Property subtype: Single Family Residence
Materials
- Foundation: Block
- Roof: Asphalt
Condition
- New construction: No
- Major remodel year: 2020
Utilities & green energy
- Electric: Circuit Breakers
- Sewer: Public Sewer
- Water: Public
Community & neighborhood
Community
- Community features: Park, Curbs, Sidewalks, Street Lights, Street Paved
Location
- Region: Champaign
HOA & financial
HOA
- Services included: None
Other
Other facts
- Listing terms: Cash
- Ownership: Fee Simple
Price history
| Date | Event | Price |
|---|---|---|
| 2/18/2025 | Sold | $230,000-4.2%$152/sqft |
Source: | ||
| 1/17/2025 | Pending sale | $240,000$159/sqft |
Source: | ||
| 11/23/2024 | Listed for sale | $240,000+75.8%$159/sqft |
Source: | ||
| 3/31/2017 | Sold | $136,500+65.5%$90/sqft |
Source: | ||
| 8/19/1998 | Sold | $82,500$55/sqft |
Source: Agent Provided Report a problem | ||
Public tax history
| Year | Property taxes | Tax assessment |
|---|---|---|
| 2024 | -- | $51,150 +9.8% |
| 2023 | -- | $46,580 +8.4% |
| 2022 | -- | $42,970 +2% |
Find assessor info on the county website
Neighborhood: 61820
Nearby schools
GreatSchools rating
- 6/10South Side Elementary SchoolGrades: K-5Distance: 0.3 mi
- 5/10Edison Middle SchoolGrades: 6-8Distance: 0.1 mi
- 6/10Central High SchoolGrades: 9-12Distance: 0.5 mi
Schools provided by the listing agent
- High: Central High School
- District: 4
Source: MRED as distributed by MLS GRID. This data may not be complete. We recommend contacting the local school district to confirm school assignments for this home.
Get pre-qualified for a loan
At Zillow Home Loans, we can pre-qualify you in as little as 5 minutes with no impact to your credit score.An equal housing lender. NMLS #10287.

