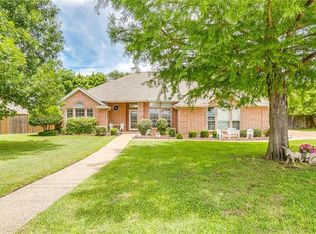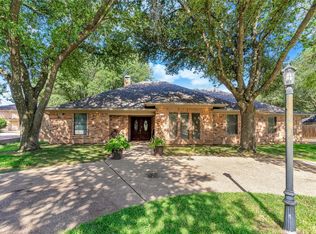Sold on 08/14/25
Price Unknown
603 S Nolan River Rd, Cleburne, TX 76033
3beds
1,940sqft
Single Family Residence
Built in 1990
0.37 Acres Lot
$284,000 Zestimate®
$--/sqft
$2,194 Estimated rent
Home value
$284,000
$250,000 - $324,000
$2,194/mo
Zestimate® history
Loading...
Owner options
Explore your selling options
What's special
This beautifully updated single-story traditional offers the perfect blend of privacy and convenience. Nestled on a Texas size (0.37 acre) lot, offering a tranquil setting while still being close to nearby conveniences. The light-filled interior welcomes you with a spacious inviting living area—ideal for everyday living & entertaining. The expansive kitchen and breakfast room is perfect for large scale cooking & comes equipped with new appliances.
The primary bedroom boasts a private ensuite with a large walk-in closet, dual sinks, granite countertops, a walk-in shower, and a large
soaking tub to unwind after a long day. Storage is abundant with walk-in closets in every bedroom. Updates: Freshly painted interior, new luxury vinyl plank flooring, and new outlets, switches, and updated lighting. This home is no cookie cutter and even has a custom-enclosed sunroom that will certainly be the setting for many future gatherings. Outside, the property is surrounded by mature shade trees and offers a shed for additional storage, and tons of grass space for a trampoline, playscape, or garden area for all those green thumb enthusiasts. No HOA! Conveniently located near schools, walkable distance to shopping and restaurants, and close proximity to lake for fun-filled weekends on the water! With easy access to major routes and Chisolm Trail, this home checks all the boxes for comfort, space, and location! 3D scan available online.
Zillow last checked: 8 hours ago
Listing updated: August 14, 2025 at 07:20am
Listed by:
Dani Palmer 0629955 817-783-4605,
Redfin Corporation 817-783-4605
Bought with:
Cassandra Nero
Monument Realty
Source: NTREIS,MLS#: 20947029
Facts & features
Interior
Bedrooms & bathrooms
- Bedrooms: 3
- Bathrooms: 2
- Full bathrooms: 2
Primary bedroom
- Features: En Suite Bathroom, Walk-In Closet(s)
- Level: First
- Dimensions: 20 x 14
Bedroom
- Features: Walk-In Closet(s)
- Level: First
- Dimensions: 10 x 12
Bedroom
- Features: Walk-In Closet(s)
- Level: First
- Dimensions: 11 x 11
Primary bathroom
- Level: First
- Dimensions: 16 x 12
Dining room
- Level: First
- Dimensions: 12 x 11
Other
- Level: First
- Dimensions: 10 x 5
Kitchen
- Level: First
- Dimensions: 12 x 19
Laundry
- Level: First
- Dimensions: 9 x 7
Living room
- Level: First
- Dimensions: 20 x 19
Sunroom
- Level: First
- Dimensions: 24 x 10
Appliances
- Included: Dishwasher, Electric Cooktop, Electric Water Heater
Features
- Decorative/Designer Lighting Fixtures
- Has basement: No
- Number of fireplaces: 1
- Fireplace features: Living Room, Masonry
Interior area
- Total interior livable area: 1,940 sqft
Property
Parking
- Total spaces: 2
- Parking features: Circular Driveway, Driveway, Garage, Garage Faces Side
- Attached garage spaces: 2
- Has uncovered spaces: Yes
Features
- Levels: One
- Stories: 1
- Pool features: None
Lot
- Size: 0.37 Acres
Details
- Parcel number: 126306900200
Construction
Type & style
- Home type: SingleFamily
- Architectural style: Detached
- Property subtype: Single Family Residence
Condition
- Year built: 1990
Utilities & green energy
- Sewer: Public Sewer
- Water: Public
- Utilities for property: Cable Available, Electricity Available, Electricity Connected, Sewer Available, Water Available
Community & neighborhood
Location
- Region: Cleburne
- Subdivision: Westhill Terrace West
Price history
| Date | Event | Price |
|---|---|---|
| 8/14/2025 | Sold | -- |
Source: NTREIS #20947029 | ||
| 8/6/2025 | Contingent | $300,000$155/sqft |
Source: NTREIS #20947029 | ||
| 8/1/2025 | Listed for sale | $300,000-4.8%$155/sqft |
Source: NTREIS #20947029 | ||
| 7/10/2025 | Contingent | $315,000$162/sqft |
Source: NTREIS #20947029 | ||
| 6/19/2025 | Price change | $315,000-3.1%$162/sqft |
Source: NTREIS #20947029 | ||
Public tax history
| Year | Property taxes | Tax assessment |
|---|---|---|
| 2024 | $6,934 +39.6% | $310,986 +8.4% |
| 2023 | $4,968 -14% | $286,851 +10% |
| 2022 | $5,776 +2.5% | $260,774 +10% |
Find assessor info on the county website
Neighborhood: Westhill
Nearby schools
GreatSchools rating
- 7/10Gerard Elementary SchoolGrades: PK-5Distance: 0.6 mi
- 4/10Lowell Smith Jr Middle SchoolGrades: 6-8Distance: 0.7 mi
- 5/10Cleburne High SchoolGrades: 9-12Distance: 1.6 mi
Schools provided by the listing agent
- Elementary: Gerard
- High: Cleburne
- District: Cleburne ISD
Source: NTREIS. This data may not be complete. We recommend contacting the local school district to confirm school assignments for this home.
Get a cash offer in 3 minutes
Find out how much your home could sell for in as little as 3 minutes with a no-obligation cash offer.
Estimated market value
$284,000
Get a cash offer in 3 minutes
Find out how much your home could sell for in as little as 3 minutes with a no-obligation cash offer.
Estimated market value
$284,000

