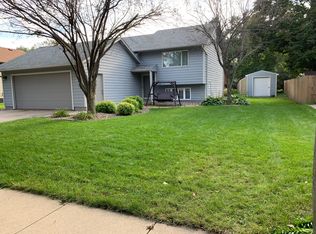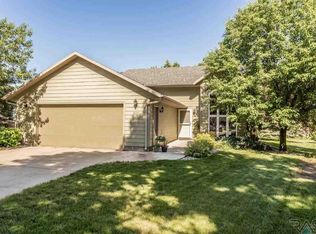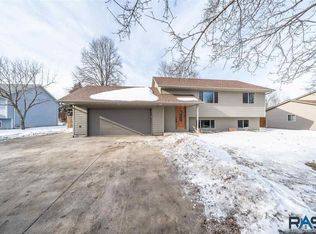Sold for $295,000
$295,000
603 S Nicholas Ave, Brandon, SD 57005
4beds
1,643sqft
Single Family Residence
Built in 1991
7,784.17 Square Feet Lot
$306,100 Zestimate®
$180/sqft
$2,038 Estimated rent
Home value
$306,100
$291,000 - $321,000
$2,038/mo
Zestimate® history
Loading...
Owner options
Explore your selling options
What's special
Welcome Home! Discover the perfect blend of comfort & style in this charming 4 bed, 2 bath split level home in Brandon! As you enter a sense of warmth welcomes you to the main level where the heart of the home awaits! This home features an open floor plan w/ gorgeous kitchen cabinets, sizable island vaulted ceilings & luxury vinyl plank flooring throughout main living area. Step outside from the dining room onto the newer cedar deck overlooking well maintained yard that includes an underground sprinkler system. You'll love the completely renovated bathrooms w/ a touch of modern elegance. Fresh paint throughout the home creates a bright & inviting atmosphere. LL has a nice sized family room, offering bonus area, perfect for an office or toy area. Top if off w/ 2 stall attached, heated garage. This home is more than just living space; it's a haven of comfort & functionality w/ numerous updates including NEW HVAC, new insulated garage door, new carpet in upstairs bedrooms & so much more!
Zillow last checked: 8 hours ago
Listing updated: June 27, 2024 at 03:39pm
Listed by:
Amy M Stockberger 605-376-6780,
Amy Stockberger Real Estate,
Colleen T Kelly,
Amy Stockberger Real Estate
Bought with:
JoAnne K Eggebraaten
Source: Realtor Association of the Sioux Empire,MLS#: 22402322
Facts & features
Interior
Bedrooms & bathrooms
- Bedrooms: 4
- Bathrooms: 2
- Full bathrooms: 2
- Main level bedrooms: 2
Primary bedroom
- Description: XL Dbl Closet, Ceiling Fan
- Level: Main
- Area: 156
- Dimensions: 13 x 12
Bedroom 2
- Description: Double Closet
- Level: Main
- Area: 121
- Dimensions: 11 x 11
Bedroom 3
- Level: Lower
- Area: 110
- Dimensions: 11 x 10
Bedroom 4
- Level: Lower
- Area: 90
- Dimensions: 10 x 9
Dining room
- Level: Main
- Area: 72
- Dimensions: 9 x 8
Family room
- Level: Lower
- Area: 288
- Dimensions: 24 x 12
Kitchen
- Level: Main
- Area: 90
- Dimensions: 10 x 9
Living room
- Description: Luxury Vinyl Plank, Vaulted Ceiling,
- Level: Main
- Area: 221
- Dimensions: 17 x 13
Heating
- 90% Efficient, Natural Gas
Cooling
- Central Air
Appliances
- Included: Dishwasher, Disposal, Dryer, Range, Microwave, Refrigerator, Washer
Features
- Vaulted Ceiling(s)
- Flooring: Carpet, Laminate, Vinyl
- Basement: Full
Interior area
- Total interior livable area: 1,643 sqft
- Finished area above ground: 936
- Finished area below ground: 707
Property
Parking
- Total spaces: 2
- Parking features: Concrete
- Garage spaces: 2
Features
- Patio & porch: Deck
- Fencing: Chain Link
Lot
- Size: 7,784 sqft
- Features: City Lot, Irregular Lot
Details
- Parcel number: 58787
Construction
Type & style
- Home type: SingleFamily
- Architectural style: Split Foyer
- Property subtype: Single Family Residence
Materials
- Hard Board, Brick
- Foundation: Block
- Roof: Composition
Condition
- Year built: 1991
Utilities & green energy
- Sewer: Public Sewer
- Water: Public
Community & neighborhood
Location
- Region: Brandon
- Subdivision: H C Lees
Other
Other facts
- Listing terms: Conventional
- Road surface type: Curb and Gutter
Price history
| Date | Event | Price |
|---|---|---|
| 6/14/2024 | Sold | $295,000-1.7%$180/sqft |
Source: | ||
| 4/26/2024 | Price change | $300,000-3.2%$183/sqft |
Source: | ||
| 4/5/2024 | Listed for sale | $310,000+23.5%$189/sqft |
Source: | ||
| 6/1/2021 | Sold | $251,000+6.8%$153/sqft |
Source: | ||
| 3/24/2021 | Listed for sale | $235,000+24.3%$143/sqft |
Source: | ||
Public tax history
| Year | Property taxes | Tax assessment |
|---|---|---|
| 2024 | $2,872 -14% | $223,100 -2.1% |
| 2023 | $3,341 +2.8% | $228,000 +8.7% |
| 2022 | $3,251 +17.3% | $209,800 +23.1% |
Find assessor info on the county website
Neighborhood: 57005
Nearby schools
GreatSchools rating
- 10/10Brandon Elementary - 03Grades: PK-4Distance: 0.4 mi
- 9/10Brandon Valley Middle School - 02Grades: 7-8Distance: 0.7 mi
- 7/10Brandon Valley High School - 01Grades: 9-12Distance: 0.8 mi
Schools provided by the listing agent
- Elementary: Brandon ES
- Middle: Brandon Valley MS
- High: Brandon Valley HS
- District: Brandon Valley 49-2
Source: Realtor Association of the Sioux Empire. This data may not be complete. We recommend contacting the local school district to confirm school assignments for this home.
Get pre-qualified for a loan
At Zillow Home Loans, we can pre-qualify you in as little as 5 minutes with no impact to your credit score.An equal housing lender. NMLS #10287.


