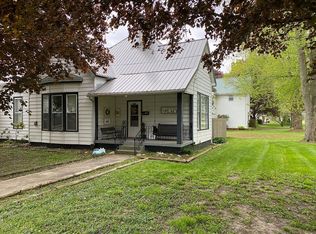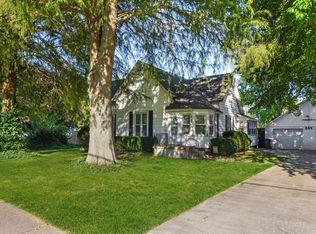Closed
$197,500
603 S Main St, Homer, IL 61849
6beds
2,152sqft
Single Family Residence
Built in ----
0.35 Acres Lot
$200,600 Zestimate®
$92/sqft
$2,143 Estimated rent
Home value
$200,600
$181,000 - $225,000
$2,143/mo
Zestimate® history
Loading...
Owner options
Explore your selling options
What's special
Welcome to your future home in the heart of Homer! This spacious 6-bedroom, 2-bath property offers the perfect blend of charm, functionality, and room to grow. Situated on a generous lot, the home features a 3-car detached garage, a partial unfinished basement for added storage, and a wraparound driveway for seamless in-and-out access. Inside, you're welcomed by an open and airy layout with natural light pouring into the living and dining spaces. The kitchen provides ample cabinet and counter space, ideal for both everyday use and entertaining. Each of the six bedrooms offers comfortable dimensions and most include additional closet space-great for keeping everything organized. Both bathrooms are located on the main level, with modern updates and vibrant finishes. The rear bathroom is equipped with a stylish double sink vanity, perfect for busy mornings. Recent updates include: Updated bathrooms, wiring, and plumbing (2014) Metal roof (January 2015) Kitchen flooring (March 2021) Fresh interior paint throughout (2023) New appliances (2023) This well-maintained home is move-in ready and waiting for your personal touch. Don't miss your chance to experience all it has to offer-schedule your private showing today!
Zillow last checked: 8 hours ago
Listing updated: June 18, 2025 at 07:23pm
Listing courtesy of:
Caryn Happ 217-530-2013,
KELLER WILLIAMS-TREC
Bought with:
Mark Waldhoff, CRS,GRI
KELLER WILLIAMS-TREC
Source: MRED as distributed by MLS GRID,MLS#: 12353063
Facts & features
Interior
Bedrooms & bathrooms
- Bedrooms: 6
- Bathrooms: 2
- Full bathrooms: 2
Primary bedroom
- Level: Main
- Area: 208 Square Feet
- Dimensions: 16X13
Bedroom 2
- Level: Second
- Area: 221 Square Feet
- Dimensions: 13X17
Bedroom 3
- Level: Second
- Area: 240 Square Feet
- Dimensions: 15X16
Bedroom 4
- Level: Second
- Area: 144 Square Feet
- Dimensions: 9X16
Bedroom 5
- Level: Second
- Area: 208 Square Feet
- Dimensions: 16X13
Bedroom 6
- Level: Main
- Area: 110 Square Feet
- Dimensions: 10X11
Kitchen
- Level: Main
- Area: 208 Square Feet
- Dimensions: 13X16
Living room
- Level: Main
- Area: 464 Square Feet
- Dimensions: 29X16
Heating
- Natural Gas, Electric
Cooling
- Central Air
Appliances
- Included: Microwave, Dishwasher, Refrigerator, Washer, Dryer, Gas Cooktop
Features
- Basement: Unfinished,Partial
Interior area
- Total structure area: 2,753
- Total interior livable area: 2,152 sqft
- Finished area below ground: 0
Property
Parking
- Total spaces: 3
- Parking features: On Site, Garage Owned, Detached, Garage
- Garage spaces: 3
Accessibility
- Accessibility features: No Disability Access
Features
- Stories: 2
Lot
- Size: 0.35 Acres
- Dimensions: 102 X 149
Details
- Parcel number: 263009305002
- Special conditions: None
Construction
Type & style
- Home type: SingleFamily
- Property subtype: Single Family Residence
Materials
- Vinyl Siding
Condition
- New construction: No
Utilities & green energy
- Sewer: Public Sewer
- Water: Public
Community & neighborhood
Location
- Region: Homer
Other
Other facts
- Listing terms: VA
- Ownership: Fee Simple
Price history
| Date | Event | Price |
|---|---|---|
| 6/17/2025 | Sold | $197,500$92/sqft |
Source: | ||
| 5/11/2025 | Contingent | $197,500$92/sqft |
Source: | ||
| 5/1/2025 | Listed for sale | $197,500+29.9%$92/sqft |
Source: | ||
| 5/12/2023 | Sold | $152,000-7.9%$71/sqft |
Source: | ||
| 4/15/2023 | Contingent | $165,000$77/sqft |
Source: | ||
Public tax history
| Year | Property taxes | Tax assessment |
|---|---|---|
| 2024 | $3,445 +4.8% | $49,280 +6.2% |
| 2023 | $3,289 +10.1% | $46,400 +9.4% |
| 2022 | $2,987 +6.3% | $42,410 +7.6% |
Find assessor info on the county website
Neighborhood: 61849
Nearby schools
GreatSchools rating
- 6/10Heritage Elementary School -HomerGrades: PK-8Distance: 0.6 mi
- 3/10Heritage High SchoolGrades: 9-12Distance: 8.7 mi
Schools provided by the listing agent
- Elementary: Heritage Elementary School
- Middle: Heritage Junior High School
- High: Heritage High School
- District: 8
Source: MRED as distributed by MLS GRID. This data may not be complete. We recommend contacting the local school district to confirm school assignments for this home.
Get pre-qualified for a loan
At Zillow Home Loans, we can pre-qualify you in as little as 5 minutes with no impact to your credit score.An equal housing lender. NMLS #10287.

