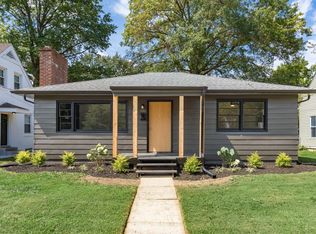Sold for $299,900 on 06/04/25
$299,900
603 S James Rd, Columbus, OH 43213
4beds
1,945sqft
Single Family Residence
Built in 1948
6,969.6 Square Feet Lot
$298,000 Zestimate®
$154/sqft
$2,275 Estimated rent
Home value
$298,000
$280,000 - $316,000
$2,275/mo
Zestimate® history
Loading...
Owner options
Explore your selling options
What's special
Stunning! Featuring sun-filled rooms, gleaming LVP flooring & extensive updates throughout, this gorgeous home is ready for new memories! Step into your dream kitchen w. grey shaker cabinetry, granite countertops, stylish subway tile & upgraded stainless steel appliances framed by a beautiful wall of cabinets. Custom woodwork adorns every corner—from the charming built-in breakfast nook & dining bench to decorative wall treatments thoughtfully added in the nursery & guest bath—showcasing the love poured into every detail. Unwind by the fireplace surrounded by a striking custom feature wall in the heart of your home, or retreat to your private master suite upstairs, offering your own peaceful getaway after long days. A fully finished lower level w. an additional full bath & newly installed drywall (2024) offers versatile living space ideal for guests or entertainment. Outside, a fully fenced private backyard w. a new privacy & chain-link fence (2025) awaits, featuring an extended patio, cozy firepit & concrete pathways leading to the rear garage w. convenient 4-car off-street parking & new garage door system (2024). Cherished memories abound here: waving neighbors on daily strolls, joyful Bexley festivals & street fairs, sweet family traditions at nearby Johnson's & Graeter's ice cream, & hosting loved ones easily w. airport just 10 mins away & quick access to I-70. Sellers treasured welcoming their first baby home in one of the 4 bedrooms, DIY projects at the basement workbench during chilly winters, & sunny days outdoors where kids & pets play freely. Additional recent updates include hot water heater (2024), chimney cleaning/relining (2023), air duct cleaning (2023), fresh paint (2023 & 2025), basement shelving (2025). Clean lines, well-appointed finishes & a fantastic location—your options for entertainment, food & shopping are endless nearby while keeping the peace & quiet at home!
Zillow last checked: 8 hours ago
Listing updated: June 06, 2025 at 07:06pm
Listed by:
David E Barlow 614-778-6616,
Sell For One Percent
Bought with:
Lincoln Lemon, 2021001713
Century 21 Excellence Realty
Source: Columbus and Central Ohio Regional MLS ,MLS#: 225014530
Facts & features
Interior
Bedrooms & bathrooms
- Bedrooms: 4
- Bathrooms: 3
- Full bathrooms: 3
- Main level bedrooms: 2
Heating
- Forced Air
Cooling
- Central Air
Appliances
- Laundry: Electric Dryer Hookup
Features
- Flooring: Wood, Carpet, Ceramic/Porcelain
- Windows: Insulated Windows
- Basement: Full
- Number of fireplaces: 1
- Fireplace features: Wood Burning, Decorative
- Common walls with other units/homes: No Common Walls
Interior area
- Total structure area: 959
- Total interior livable area: 1,945 sqft
Property
Parking
- Total spaces: 1
- Parking features: Garage Door Opener, Detached
- Garage spaces: 1
Features
- Levels: Two
- Patio & porch: Patio
- Fencing: Fenced
Lot
- Size: 6,969 sqft
Details
- Parcel number: 010090093
- Special conditions: Standard
Construction
Type & style
- Home type: SingleFamily
- Architectural style: Cape Cod
- Property subtype: Single Family Residence
Materials
- Foundation: Block
Condition
- New construction: No
- Year built: 1948
Utilities & green energy
- Sewer: Public Sewer
- Water: Public
Community & neighborhood
Location
- Region: Columbus
- Subdivision: Kensington Gardens
Other
Other facts
- Listing terms: VA Loan,FHA,Conventional
Price history
| Date | Event | Price |
|---|---|---|
| 6/4/2025 | Sold | $299,900$154/sqft |
Source: | ||
| 5/3/2025 | Contingent | $299,900$154/sqft |
Source: | ||
| 4/30/2025 | Price change | $299,900-7.7%$154/sqft |
Source: | ||
| 4/25/2025 | Price change | $324,900-7.2%$167/sqft |
Source: | ||
| 4/22/2025 | Listed for sale | $349,998+45.8%$180/sqft |
Source: | ||
Public tax history
| Year | Property taxes | Tax assessment |
|---|---|---|
| 2024 | $4,067 +19.7% | $90,620 +20.7% |
| 2023 | $3,396 +119.8% | $75,050 +151.9% |
| 2022 | $1,545 -0.2% | $29,790 |
Find assessor info on the county website
Neighborhood: Eastmoor
Nearby schools
GreatSchools rating
- 3/10Fairmoor Elementary SchoolGrades: PK-5Distance: 0.2 mi
- 3/10Johnson Park Middle SchoolGrades: 6-8Distance: 0.8 mi
- 3/10Walnut Ridge High SchoolGrades: 9-12Distance: 2.8 mi
Get a cash offer in 3 minutes
Find out how much your home could sell for in as little as 3 minutes with a no-obligation cash offer.
Estimated market value
$298,000
Get a cash offer in 3 minutes
Find out how much your home could sell for in as little as 3 minutes with a no-obligation cash offer.
Estimated market value
$298,000
