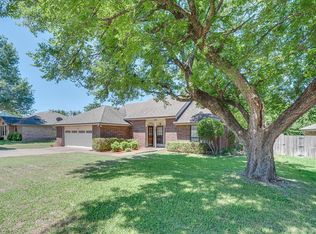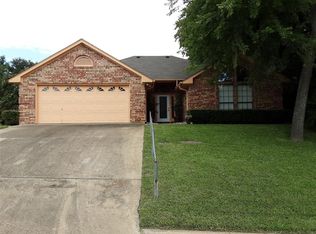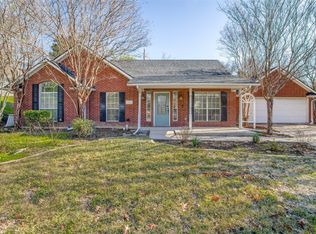Sold on 07/21/25
Price Unknown
603 S 2nd St, Midlothian, TX 76065
5beds
1,979sqft
Single Family Residence
Built in 1992
9,509.15 Square Feet Lot
$324,900 Zestimate®
$--/sqft
$2,464 Estimated rent
Home value
$324,900
$309,000 - $341,000
$2,464/mo
Zestimate® history
Loading...
Owner options
Explore your selling options
What's special
Welcome to your next chapter in this beautifully updated home in the heart of Midlothian! With 5 bedrooms and 2 full baths, including two added through a smart garage conversion, this home offers the space and flexibility perfect for growing families or multi-generational living. Inside, you’ll find a warm and inviting living area anchored by a cozy fireplace, ideal for relaxing evenings. The kitchen and main living spaces feature modern finishes while preserving a touch of classic Texas charm. Step outside to your private backyard retreat—complete with a refreshing above-ground pool with a 3 foot ledge and 7 foot center, expansive deck, and a locked storage area to keep everything neat and organized. Irrigation in the front yard; 30 amp RV hook up and room to park on the side. A towering magnolia tree in the front yard adds timeless Southern character and natural shade, creating instant curb appeal. Enjoy peace of mind with recent upgrades including paint inside and out, a high-efficiency 18 SEER HVAC in 2022, new water heater in 2019. Located in a top-rated school district and just minutes from shopping, dining, and major highways, this home combines everyday convenience with quiet, neighborhood charm. Don’t miss this rare and affordable 5-bedroom gem in one of Midlothian’s most desirable areas—schedule your private tour today!
Zillow last checked: 8 hours ago
Listing updated: July 21, 2025 at 03:54pm
Listed by:
Angela Tolliver 0645105 817-475-9142,
11:11 Brokerage 817-475-9142
Bought with:
Stella Lee
Connect Realty.com
Source: NTREIS,MLS#: 20900738
Facts & features
Interior
Bedrooms & bathrooms
- Bedrooms: 5
- Bathrooms: 2
- Full bathrooms: 2
Primary bedroom
- Features: Built-in Features, Ceiling Fan(s), Dual Sinks, En Suite Bathroom, Walk-In Closet(s)
- Level: First
- Dimensions: 15 x 12
Bedroom
- Features: Ceiling Fan(s)
- Level: First
- Dimensions: 11 x 11
Bedroom
- Features: Ceiling Fan(s)
- Level: First
- Dimensions: 11 x 11
Bedroom
- Features: Ceiling Fan(s)
- Level: First
- Dimensions: 13 x 9
Bedroom
- Features: Ceiling Fan(s)
- Level: First
- Dimensions: 13 x 9
Primary bathroom
- Features: Built-in Features, Dual Sinks, En Suite Bathroom
- Level: First
- Dimensions: 13 x 9
Other
- Level: First
- Dimensions: 8 x 7
Kitchen
- Features: Built-in Features, Eat-in Kitchen, Solid Surface Counters
- Level: First
- Dimensions: 10 x 10
Laundry
- Level: First
- Dimensions: 10 x 6
Living room
- Features: Built-in Features, Ceiling Fan(s), Fireplace
- Level: First
- Dimensions: 21 x 19
Heating
- Central, Electric, Fireplace(s)
Cooling
- Central Air, Ceiling Fan(s)
Appliances
- Included: Dishwasher, Electric Range
- Laundry: Washer Hookup, Electric Dryer Hookup, Laundry in Utility Room
Features
- Decorative/Designer Lighting Fixtures, Eat-in Kitchen, High Speed Internet, Open Floorplan, Walk-In Closet(s)
- Flooring: Ceramic Tile, Engineered Hardwood, Wood
- Windows: Bay Window(s)
- Has basement: No
- Number of fireplaces: 1
- Fireplace features: Wood Burning
Interior area
- Total interior livable area: 1,979 sqft
Property
Parking
- Total spaces: 2
- Parking features: Carport, Boat, RV Access/Parking
- Carport spaces: 2
Features
- Levels: One
- Stories: 1
- Patio & porch: Rear Porch, Deck
- Exterior features: Outdoor Living Area, Private Yard, RV Hookup
- Has private pool: Yes
- Pool features: Above Ground, Outdoor Pool, Pool, Private, Vinyl
- Fencing: Chain Link
Lot
- Size: 9,509 sqft
Details
- Parcel number: 166951
Construction
Type & style
- Home type: SingleFamily
- Architectural style: Traditional,Detached
- Property subtype: Single Family Residence
Materials
- Brick
- Foundation: Slab
- Roof: Composition
Condition
- Year built: 1992
Utilities & green energy
- Sewer: Public Sewer
- Water: Public
- Utilities for property: Sewer Available, Water Available
Community & neighborhood
Security
- Security features: Smoke Detector(s), Wireless
Location
- Region: Midlothian
- Subdivision: R Horton
Price history
| Date | Event | Price |
|---|---|---|
| 7/21/2025 | Sold | -- |
Source: NTREIS #20900738 | ||
| 6/27/2025 | Pending sale | $325,000$164/sqft |
Source: NTREIS #20900738 | ||
| 6/23/2025 | Contingent | $325,000$164/sqft |
Source: NTREIS #20900738 | ||
| 6/1/2025 | Listed for sale | $325,000+12.5%$164/sqft |
Source: NTREIS #20900738 | ||
| 5/15/2025 | Listing removed | $289,000$146/sqft |
Source: NTREIS #20900738 | ||
Public tax history
| Year | Property taxes | Tax assessment |
|---|---|---|
| 2025 | -- | $295,133 +3.8% |
| 2024 | $3,908 +8.9% | $284,236 +10% |
| 2023 | $3,588 -15% | $258,396 +14.1% |
Find assessor info on the county website
Neighborhood: 76065
Nearby schools
GreatSchools rating
- 7/10Irvin Elementary SchoolGrades: PK-5Distance: 0.2 mi
- 5/10Frank Seale Middle SchoolGrades: 6-8Distance: 0.9 mi
- 6/10Midlothian High SchoolGrades: 9-12Distance: 0.4 mi
Schools provided by the listing agent
- Elementary: Irvin
- Middle: Frank Seale
- High: Midlothian
- District: Midlothian ISD
Source: NTREIS. This data may not be complete. We recommend contacting the local school district to confirm school assignments for this home.
Get a cash offer in 3 minutes
Find out how much your home could sell for in as little as 3 minutes with a no-obligation cash offer.
Estimated market value
$324,900
Get a cash offer in 3 minutes
Find out how much your home could sell for in as little as 3 minutes with a no-obligation cash offer.
Estimated market value
$324,900


