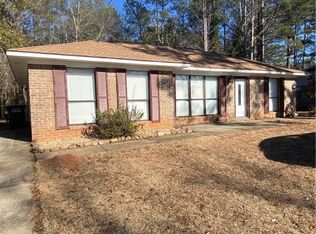Sold for $200,000
$200,000
603 Rustic St, Opelika, AL 36801
3beds
1,433sqft
Single Family Residence
Built in 1980
10,454.4 Square Feet Lot
$211,400 Zestimate®
$140/sqft
$1,719 Estimated rent
Home value
$211,400
$190,000 - $235,000
$1,719/mo
Zestimate® history
Loading...
Owner options
Explore your selling options
What's special
NEW CARPET!!!! This 3 BR, 2 BA offers great potential. Great living areas including both a living room and another large room with a cozy window seat and built in bookcases. Details include crown molding and Victorian-style door moldings. This UPGRADED KITCHEN has beautiful granite countertops that add elegance and durability to the space. Equipped with a two-year-old refrigerator and dishwasher, the kitchen has a well-designed layout to prepare your meals, whether casual or elegant. There are also many closets for ample storage throughout the home. The front porch and the large, fenced yard with a deck offer plenty of space for outdoor activities. AC unit has a new motor and mother board. You have a great opportunity to update light fixtures and paint to make this house your own. FRIDGE, WASHER AND DRYER REMAIN.
Home is conveniently located near Highway 280 in Opelika.
Zillow last checked: 8 hours ago
Listing updated: November 08, 2024 at 11:27am
Listed by:
HOPE BUTLER,
PORTER PROPERTIES 334-887-2070
Bought with:
BRADLEY ROBERTSON, 139468
HOLLAND HOME SALES
Source: LCMLS,MLS#: 170714Originating MLS: Lee County Association of REALTORS
Facts & features
Interior
Bedrooms & bathrooms
- Bedrooms: 3
- Bathrooms: 2
- Full bathrooms: 2
- Main level bathrooms: 2
Primary bedroom
- Description: Flooring: Carpet
- Level: First
Bedroom 2
- Description: Flooring: Carpet
- Level: First
Bedroom 3
- Description: Flooring: Carpet
- Level: First
Primary bathroom
- Description: Flooring: Tile
- Level: First
Breakfast room nook
- Description: in kitchen,Flooring: Tile
- Level: First
Dining room
- Description: Flooring: Wood
- Level: First
Great room
- Description: Window seat; built-in bookcases,Flooring: Carpet
- Level: First
Kitchen
- Description: quartz countertops,Flooring: Tile
- Level: First
Laundry
- Level: First
Living room
- Description: Flooring: Wood
- Level: First
Heating
- Gas
Cooling
- Central Air, Electric
Appliances
- Included: Some Electric Appliances, Dryer, Dishwasher, Electric Range, Microwave, Refrigerator, Stove, Washer
- Laundry: Washer Hookup, Dryer Hookup
Features
- Breakfast Area, Ceiling Fan(s), Separate/Formal Dining Room, Eat-in Kitchen, Primary Downstairs, Updated Kitchen
- Flooring: Carpet, Ceramic Tile, Wood
- Has fireplace: No
- Fireplace features: None
Interior area
- Total interior livable area: 1,433 sqft
- Finished area above ground: 1,433
- Finished area below ground: 1,433
Property
Features
- Levels: One
- Stories: 1
- Patio & porch: Deck, Front Porch
- Exterior features: Other, See Remarks
- Pool features: None
- Fencing: Back Yard
Lot
- Size: 10,454 sqft
- Features: Level, < 1/4 Acre
Details
- Parcel number: 0901111000003.002
Construction
Type & style
- Home type: SingleFamily
- Property subtype: Single Family Residence
Materials
- Brick Veneer, Masonite
- Foundation: Slab
Condition
- Year built: 1980
Utilities & green energy
- Utilities for property: Natural Gas Available, Sewer Connected, Water Available
Community & neighborhood
Location
- Region: Opelika
- Subdivision: HARWELL HILLS
Price history
| Date | Event | Price |
|---|---|---|
| 11/8/2024 | Sold | $200,000-13%$140/sqft |
Source: LCMLS #170714 Report a problem | ||
| 10/13/2024 | Pending sale | $230,000$161/sqft |
Source: LCMLS #170714 Report a problem | ||
| 9/16/2024 | Price change | $230,000-8%$161/sqft |
Source: LCMLS #170714 Report a problem | ||
| 8/9/2024 | Listed for sale | $250,000$174/sqft |
Source: LCMLS #170714 Report a problem | ||
| 7/29/2024 | Pending sale | $250,000$174/sqft |
Source: LCMLS #170714 Report a problem | ||
Public tax history
| Year | Property taxes | Tax assessment |
|---|---|---|
| 2023 | $1,668 | $30,880 |
| 2022 | $1,668 +1.7% | $30,880 +1.7% |
| 2021 | $1,639 +23.1% | $30,360 +23.1% |
Find assessor info on the county website
Neighborhood: 36801
Nearby schools
GreatSchools rating
- 2/10West Forest Intermediate SchoolGrades: 3-5Distance: 0.5 mi
- 8/10Opelika Middle SchoolGrades: 6-8Distance: 1.6 mi
- 5/10Opelika High SchoolGrades: PK,9-12Distance: 2.7 mi
Schools provided by the listing agent
- Elementary: WEST FOREST INTERMEDIATE/CARVER PRIMARY
- Middle: WEST FOREST INTERMEDIATE/CARVER PRIMARY
Source: LCMLS. This data may not be complete. We recommend contacting the local school district to confirm school assignments for this home.
Get a cash offer in 3 minutes
Find out how much your home could sell for in as little as 3 minutes with a no-obligation cash offer.
Estimated market value$211,400
Get a cash offer in 3 minutes
Find out how much your home could sell for in as little as 3 minutes with a no-obligation cash offer.
Estimated market value
$211,400
