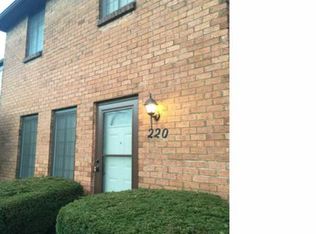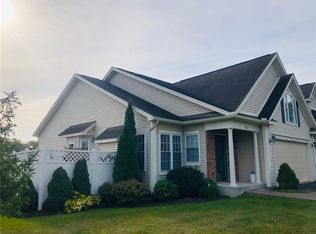55+ Community Featuring Adirondack Style Cottages with Walking Trails and Community Center with Library, Lecture Halls, Club Room, Fitness Center, and Benefits at Rochester Institute of Technology. Open Floor Plan with 2 Large Master Suites each with a Full Bathroom, Walk-in Closet, Large Great Room with Gas Fireplace, Hickory Kitchen with Pantry and Breakfast Bar, First Floor Laundry, Bonus Room, Open Front Porch, Stamped Concrete Patio with Automatic Awning, 1 Car Attached Garage, and Loads of Storage. Attic has space that can be accessed and finished for living space. Home Owners Association Offers Maintenance Free Living. Move in Condition!
This property is off market, which means it's not currently listed for sale or rent on Zillow. This may be different from what's available on other websites or public sources.

