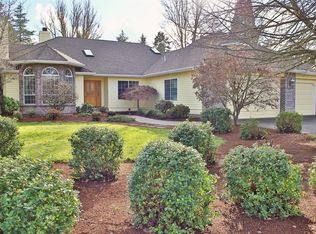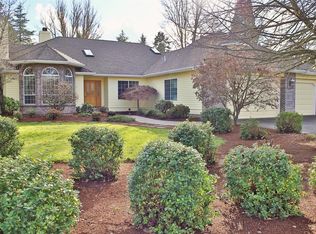This contemporary home has everything on your 'Dream Home' list! Located in the impressive Rivercrest Subdivision with tennis/volley ball courts, and boat ramp to the Rogue River, the 3274 sq/ft one level home has an amazingly versatile 4 bedroom + den floor plan perfect for family living and entertaining! Gracious entry, formal living/dining room, modern kitchen with top of the line appliances, and great room with French doors to covered patio. Elegant master suite with sitting area, master bath with jetted tub, step in shower, lavish use of tile and his/hers walk-in closets. Step outside to the pool and hot tub. Two additional spacious bedrooms, each with their own walk in closets and bathrooms, plus a guest bedroom, half bath, den and laundry room. There is garage parking for 6 vehicles, RV parking, hot tub, and a heated pool with separate dressing/bath room. The beautifully landscaped acre with Koi pond, waterfall, lawn, flowering shrubs and garden provides privacy & tranquility.
This property is off market, which means it's not currently listed for sale or rent on Zillow. This may be different from what's available on other websites or public sources.


