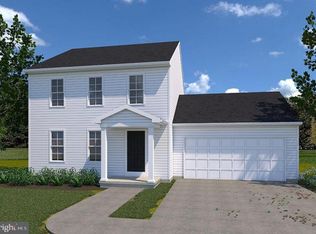To Be Built EGStotlzfus Home - 4BR, 2.5BA Briarwood Model at Eagles View, an exclusive EGStotlzfus Community in Central Schools. Single family with over 2100 sq ft of elegant living space, full lower level and 2-car garage. Traditional elevation with lots of standard features! Upgrades include hardwood flooring in the kitchen, family, dining , living and foyer; Quartz kitchen, under mount sink, tile backsplash, and kitchen island; full porch on traditional elevation, amarr garage door with stockton window; and more. Plus there are NO construction loans! Scheduled for February completion. *AGENTS - Please read Agent Remarks!
This property is off market, which means it's not currently listed for sale or rent on Zillow. This may be different from what's available on other websites or public sources.
