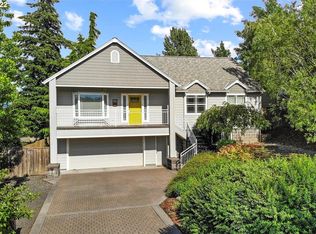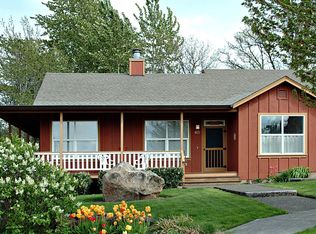Sold
$756,330
603 Ridgeview Ct, Hood River, OR 97031
3beds
1,673sqft
Residential, Single Family Residence
Built in 1999
8,276.4 Square Feet Lot
$752,600 Zestimate®
$452/sqft
$2,614 Estimated rent
Home value
$752,600
Estimated sales range
Not available
$2,614/mo
Zestimate® history
Loading...
Owner options
Explore your selling options
What's special
Settle into this beautiful single level home with established landscaping on quiet cul de sac in up-scale neighborhood.Exterior recently painted,new engineered wood floors,front and back decks both beautifully refurbished.This home welcomes you with warmth and brightness from it's many windows framing the seasonally colorful foliage of the front and back yards. Back deck has a sweet view of Mt Adams to enjoy with with your morning bev or evening BBQ while relaxing by the large redwood tree with your favorite drink in hand. Cherry cabinets in the kitchen, old growth fir doors and trim, 2 car garage with tons of room for toys. Spacious living room with vaulted ceiling.Easy access to freeway, Hood River, and all the gloriousness of the Gorge! Quiet and private inside home and yard. Dog friendly fenced back yard. All appliances included.Reasonable CCRs add valued protection to your investment and home.
Zillow last checked: 8 hours ago
Listing updated: July 31, 2025 at 10:22am
Listed by:
Mike Rockwell 541-490-5949,
Windermere CRG
Bought with:
Connie Thomasian, 200508204
Windermere CRG
Source: RMLS (OR),MLS#: 24568122
Facts & features
Interior
Bedrooms & bathrooms
- Bedrooms: 3
- Bathrooms: 2
- Full bathrooms: 2
- Main level bathrooms: 2
Primary bedroom
- Level: Main
Bedroom 2
- Level: Main
Bedroom 3
- Level: Main
Dining room
- Level: Main
Family room
- Level: Main
Kitchen
- Level: Main
Living room
- Level: Main
Heating
- Forced Air
Cooling
- Central Air, Heat Pump
Appliances
- Included: Dishwasher, Free-Standing Range, Stainless Steel Appliance(s), Washer/Dryer, Gas Water Heater, Tank Water Heater
Features
- Kitchen Island
- Flooring: Laminate, Wood
- Windows: Vinyl Frames
- Basement: Crawl Space
Interior area
- Total structure area: 1,673
- Total interior livable area: 1,673 sqft
Property
Parking
- Total spaces: 2
- Parking features: Covered, Driveway, Garage Door Opener, Attached
- Attached garage spaces: 2
- Has uncovered spaces: Yes
Accessibility
- Accessibility features: Bathroom Cabinets, Garage On Main, Ground Level, Kitchen Cabinets, Main Floor Bedroom Bath, Minimal Steps, Natural Lighting, One Level, Parking, Utility Room On Main, Accessibility
Features
- Levels: One
- Stories: 1
- Patio & porch: Porch
- Exterior features: Gas Hookup
- Has view: Yes
- View description: Mountain(s)
Lot
- Size: 8,276 sqft
- Dimensions: appro x 63 x 144 x 50 x 118
- Features: Cul-De-Sac, Level, Sprinkler, SqFt 7000 to 9999
Details
- Additional structures: GasHookup
- Parcel number: 11822
- Zoning: Res
Construction
Type & style
- Home type: SingleFamily
- Architectural style: Farmhouse
- Property subtype: Residential, Single Family Residence
Materials
- Cement Siding
- Foundation: Concrete Perimeter
- Roof: Composition
Condition
- Resale
- New construction: No
- Year built: 1999
Utilities & green energy
- Gas: Gas Hookup, Gas
- Sewer: Public Sewer
- Water: Public
Community & neighborhood
Security
- Security features: Fire Sprinkler System
Location
- Region: Hood River
HOA & financial
HOA
- Has HOA: Yes
- HOA fee: $360 annually
- Amenities included: Unknown
Other
Other facts
- Listing terms: Cash
- Road surface type: Paved
Price history
| Date | Event | Price |
|---|---|---|
| 10/30/2025 | Listing removed | $2,750$2/sqft |
Source: Zillow Rentals Report a problem | ||
| 10/16/2025 | Price change | $2,750-8.3%$2/sqft |
Source: Zillow Rentals Report a problem | ||
| 8/8/2025 | Listed for rent | $3,000+15.4%$2/sqft |
Source: Zillow Rentals Report a problem | ||
| 7/31/2025 | Sold | $756,330+2.3%$452/sqft |
Source: | ||
| 5/6/2025 | Pending sale | $739,000$442/sqft |
Source: | ||
Public tax history
| Year | Property taxes | Tax assessment |
|---|---|---|
| 2024 | $3,903 +2.7% | $290,580 +3% |
| 2023 | $3,799 +2% | $282,120 +3% |
| 2022 | $3,723 +3.7% | $273,910 +3% |
Find assessor info on the county website
Neighborhood: 97031
Nearby schools
GreatSchools rating
- 9/10Westside Elementary SchoolGrades: K-5Distance: 0.9 mi
- 5/10Hood River Middle SchoolGrades: 6-8Distance: 1.4 mi
- 8/10Hood River Valley High SchoolGrades: 9-12Distance: 1.4 mi
Schools provided by the listing agent
- Elementary: May Street
- Middle: Hood River
- High: Hood River Vall
Source: RMLS (OR). This data may not be complete. We recommend contacting the local school district to confirm school assignments for this home.
Get pre-qualified for a loan
At Zillow Home Loans, we can pre-qualify you in as little as 5 minutes with no impact to your credit score.An equal housing lender. NMLS #10287.

