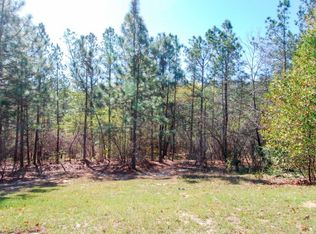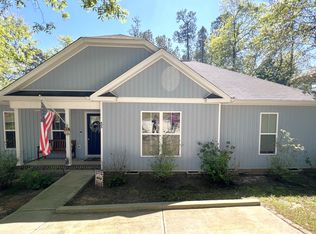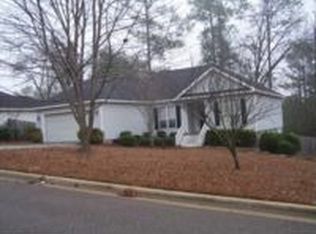Sold for $245,000
$245,000
603 Ridgefield Drive, North Augusta, SC 29841
3beds
1,698sqft
Single Family Residence
Built in 2003
0.43 Acres Lot
$240,000 Zestimate®
$144/sqft
$1,750 Estimated rent
Home value
$240,000
$228,000 - $252,000
$1,750/mo
Zestimate® history
Loading...
Owner options
Explore your selling options
What's special
Welcome to this beautifully updated 3-bedroom, 3-bath home—plus a potential 4th bedroom—nestled on a large, fully fenced lot in a highly desirable location!
Step inside to discover an inviting open layout featuring vaulted ceilings, real hardwood floors, and abundant natural light. The kitchen shines with brand-new granite countertops, an upgraded sink, disposal, and faucet, along with quality stainless steel appliances—perfect for home chefs and entertainers alike.
The main level offers a comfortable and functional floor plan, including a spacious living room with a gas log fireplace (recently serviced), a primary suite with double closets and en-suite bath, two additional bedrooms, a full guest bathroom, and a dedicated laundry room. Updates throughout include fresh interior paint, new carpet in the secondary bedrooms and stairway, and new flooring in both upstairs bathrooms.
Downstairs, the finished basement features its own entrance, a full bathroom, large closet, and new flooring—ideal for a fourth bedroom, in-law suite, teen retreat, or home office.
Enjoy outdoor living with a generously-sized covered deck with direct access to a huge backyard—perfect for gardening, play, or simply relaxing in your private outdoor space.
For added value and savings, home also features solar electric and a tankless water heater. All appliances, including washer and dryer, convey with property.
This home is move-in ready and full of possibilities—don't miss the chance to make it yours!
Zillow last checked: 8 hours ago
Listing updated: July 29, 2025 at 12:50am
Listed by:
Christi Hopkins-Miner 706-589-4867,
Evans Real Estate Group
Bought with:
Betzy Santiago, 429881
Meybohm Real Estate - Evans
Source: Hive MLS,MLS#: 543248
Facts & features
Interior
Bedrooms & bathrooms
- Bedrooms: 3
- Bathrooms: 3
- Full bathrooms: 3
Primary bedroom
- Level: Main
- Dimensions: 13 x 12
Bedroom 2
- Level: Main
- Dimensions: 12 x 10
Bedroom 3
- Level: Main
- Dimensions: 10 x 10
Primary bathroom
- Level: Main
- Dimensions: 12 x 8
Bathroom 2
- Level: Main
- Dimensions: 6 x 5
Bathroom 3
- Level: Basement
- Dimensions: 12 x 8
Bonus room
- Level: Basement
- Dimensions: 15 x 10
Breakfast room
- Level: Main
- Dimensions: 5 x 8
Kitchen
- Level: Main
- Dimensions: 18 x 10
Laundry
- Level: Main
- Dimensions: 8 x 6
Living room
- Level: Main
- Dimensions: 19 x 16
Heating
- Fireplace(s), Forced Air
Cooling
- Ceiling Fan(s), Central Air
Appliances
- Included: Dishwasher, Disposal, Double Oven, Dryer, Electric Range, Microwave, Refrigerator, Tankless Water Heater, Washer
Features
- Eat-in Kitchen, Pantry, Recently Painted, Smoke Detector(s), Walk-In Closet(s), Washer Hookup, Electric Dryer Hookup
- Flooring: Carpet, Ceramic Tile, Hardwood, Laminate
- Basement: Exterior Entry,Finished,Heated,Interior Entry,Walk-Out Access
- Attic: Partially Floored,Pull Down Stairs
- Number of fireplaces: 1
- Fireplace features: Gas Log, Living Room
Interior area
- Total structure area: 1,698
- Total interior livable area: 1,698 sqft
Property
Parking
- Total spaces: 2
- Parking features: Attached, Garage, Garage Door Opener
- Garage spaces: 2
Features
- Patio & porch: Covered, Deck, Front Porch
- Fencing: Fenced,Privacy
Lot
- Size: 0.43 Acres
- Dimensions: 215 x 87
- Features: Landscaped
Details
- Additional structures: Outbuilding
- Parcel number: 0120703023
Construction
Type & style
- Home type: SingleFamily
- Architectural style: Ranch
- Property subtype: Single Family Residence
Materials
- Vinyl Siding
- Foundation: Crawl Space
- Roof: Composition
Condition
- Updated/Remodeled
- New construction: No
- Year built: 2003
Utilities & green energy
- Sewer: Public Sewer
- Water: Public
Community & neighborhood
Community
- Community features: Street Lights
Location
- Region: North Augusta
- Subdivision: Northwood (AI)
Other
Other facts
- Listing terms: Cash,Conventional,FHA,VA Loan
Price history
| Date | Event | Price |
|---|---|---|
| 7/25/2025 | Sold | $245,000+2.1%$144/sqft |
Source: | ||
| 6/18/2025 | Pending sale | $240,000$141/sqft |
Source: | ||
| 6/15/2025 | Listed for sale | $240,000+76.5%$141/sqft |
Source: | ||
| 5/26/2017 | Sold | $135,950+806.3%$80/sqft |
Source: Public Record Report a problem | ||
| 3/14/2017 | Listed for sale | $15,000-87.2%$9/sqft |
Source: SHANNON ROLLINGS REAL ESTATE #410813 Report a problem | ||
Public tax history
| Year | Property taxes | Tax assessment |
|---|---|---|
| 2025 | $621 | $6,210 |
| 2024 | $621 -0.2% | $6,210 |
| 2023 | $622 +2.6% | $6,210 -0.6% |
Find assessor info on the county website
Neighborhood: 29841
Nearby schools
GreatSchools rating
- 7/10Belvedere Elementary SchoolGrades: PK-5Distance: 0.5 mi
- 6/10Paul Knox Middle SchoolGrades: 6-8Distance: 2.4 mi
- 6/10North Augusta High SchoolGrades: 9-12Distance: 2.6 mi
Schools provided by the listing agent
- Elementary: Belvedere
- Middle: Highland Springs
- High: North Augusta
Source: Hive MLS. This data may not be complete. We recommend contacting the local school district to confirm school assignments for this home.

Get pre-qualified for a loan
At Zillow Home Loans, we can pre-qualify you in as little as 5 minutes with no impact to your credit score.An equal housing lender. NMLS #10287.


