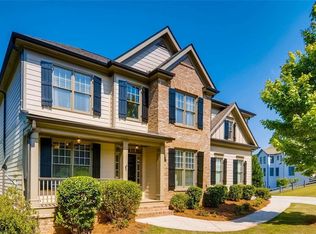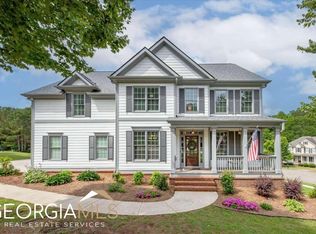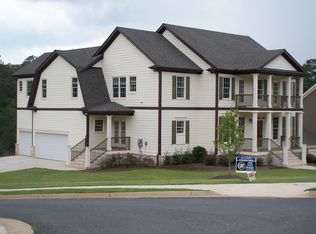Closed
$785,000
603 Redcoat Cir, Canton, GA 30114
6beds
4,838sqft
Single Family Residence
Built in 2005
0.38 Acres Lot
$748,800 Zestimate®
$162/sqft
$3,935 Estimated rent
Home value
$748,800
$704,000 - $801,000
$3,935/mo
Zestimate® history
Loading...
Owner options
Explore your selling options
What's special
Welcome to 603 Redcoat Circle - A Beautifully Updated 6 Bed / 5 Bath Home in Sought-After River Green. Situated on a quiet cul-de-sac in the highly desirable River Green community, this expansive 4,838 sq ft home offers the perfect combination of space, flexibility, and modern comfort. Set on a premium lot backing to Corps of Engineers land that leads to the Etowah River, this home offers the ultimate in privacy and natural beauty, all within one of CantonCOs most established and amenity-rich neighborhoods. Step through the two-story foyer and immediately feel at home. The main level features brand new flooring throughout, a formal dining room with butlerCOs pantry, a separate sitting/living room, and a full guest suite with private bath. The large, open-concept kitchen is the heart of the homeCocomplete with granite countertops, a spacious island, stainless steel appliances, and a built-in desk area thatCOs perfect for a family command center or homework zone. The kitchen flows seamlessly into the cozy family room with coffered ceilings and a beautiful stacked stone fireplace. Upstairs, the spacious ownerCOs suite offers a quiet retreat with a private sitting area and spa-inspired ensuite bathroom featuring double vanities, soaking tub, separate shower, and generous walk-in closet. Three additional bedrooms, two full baths, and a large bonus/flex room provide plenty of room for play, work, or guests. The fully finished terrace level is ideal for multi-generational living or entertaining. It includes a full in-law suite with its own bedroom, bathroom, private entrance, and a dedicated movie/media room for the ultimate home theater experience. Major upgrades include: New flooring throughout the entire home Two new HVAC units for year-round comfort and efficiency Fresh, move-in ready feel with functional layout for growing or multi-gen households River Green offers top-notch amenities, including four swimming pools, tennis courts, a basketball court, soccer fields, a fishing lake, playgrounds, sidewalks, and miles of scenic walking trails. This home is also a short drive to the neighborhood elementary school and a convenient childcare center. DonCOt miss this rare opportunity to own a fully updated, turn-key home on one of River GreenCOs most private and premium lots. Schedule your private tour today!
Zillow last checked: 8 hours ago
Listing updated: July 24, 2025 at 08:36am
Listed by:
Gregory Goad 855-450-0442,
Real Broker LLC
Bought with:
Michael Culver, 279288
eXp Realty
Source: GAMLS,MLS#: 10501782
Facts & features
Interior
Bedrooms & bathrooms
- Bedrooms: 6
- Bathrooms: 5
- Full bathrooms: 5
- Main level bathrooms: 1
- Main level bedrooms: 1
Dining room
- Features: Seats 12+
Kitchen
- Features: Breakfast Area, Breakfast Bar, Kitchen Island, Walk-in Pantry
Heating
- Forced Air, Natural Gas
Cooling
- Ceiling Fan(s), Central Air, Zoned
Appliances
- Included: Dishwasher, Disposal, Gas Water Heater, Microwave
- Laundry: Upper Level
Features
- Bookcases, Double Vanity, High Ceilings, Tray Ceiling(s), Walk-In Closet(s)
- Flooring: Carpet, Hardwood, Tile
- Windows: Double Pane Windows
- Basement: Bath Finished,Daylight,Finished,Full
- Attic: Pull Down Stairs
- Number of fireplaces: 1
- Fireplace features: Factory Built, Family Room, Gas Log, Gas Starter
- Common walls with other units/homes: No Common Walls
Interior area
- Total structure area: 4,838
- Total interior livable area: 4,838 sqft
- Finished area above ground: 3,419
- Finished area below ground: 1,419
Property
Parking
- Parking features: Attached, Garage, Garage Door Opener
- Has attached garage: Yes
Features
- Levels: Two
- Stories: 2
- Patio & porch: Deck
- Fencing: Back Yard,Fenced,Wood
- Waterfront features: No Dock Or Boathouse
- Body of water: None
Lot
- Size: 0.38 Acres
- Features: Corner Lot, Cul-De-Sac
Details
- Parcel number: 14N12J 024
Construction
Type & style
- Home type: SingleFamily
- Architectural style: Traditional
- Property subtype: Single Family Residence
Materials
- Other
- Foundation: Slab
- Roof: Composition
Condition
- Resale
- New construction: No
- Year built: 2005
Utilities & green energy
- Sewer: Public Sewer
- Water: Public
- Utilities for property: Cable Available, Electricity Available, High Speed Internet, Natural Gas Available, Phone Available, Sewer Available, Underground Utilities, Water Available
Green energy
- Water conservation: Low-Flow Fixtures
Community & neighborhood
Security
- Security features: Smoke Detector(s)
Community
- Community features: Fitness Center, Playground, Pool, Tennis Court(s), Walk To Schools, Near Shopping
Location
- Region: Canton
- Subdivision: River Green
HOA & financial
HOA
- Has HOA: Yes
- HOA fee: $1,200 annually
- Services included: Swimming, Tennis
Other
Other facts
- Listing agreement: Exclusive Right To Sell
Price history
| Date | Event | Price |
|---|---|---|
| 7/23/2025 | Sold | $785,000$162/sqft |
Source: | ||
| 7/10/2025 | Pending sale | $785,000$162/sqft |
Source: | ||
| 4/18/2025 | Listed for sale | $785,000+30.8%$162/sqft |
Source: | ||
| 11/15/2022 | Sold | $599,999$124/sqft |
Source: Public Record | ||
| 11/10/2022 | Pending sale | $599,999$124/sqft |
Source: | ||
Public tax history
| Year | Property taxes | Tax assessment |
|---|---|---|
| 2024 | $7,067 +4.5% | $245,600 +4.3% |
| 2023 | $6,759 +27.1% | $235,520 +20.5% |
| 2022 | $5,318 +6.9% | $195,400 +16% |
Find assessor info on the county website
Neighborhood: 30114
Nearby schools
GreatSchools rating
- 8/10J. Knox Elementary SchoolGrades: PK-5Distance: 1 mi
- 7/10Teasley Middle SchoolGrades: 6-8Distance: 4.4 mi
- 7/10Cherokee High SchoolGrades: 9-12Distance: 2.6 mi
Schools provided by the listing agent
- Elementary: Knox
- Middle: Teasley
- High: Cherokee
Source: GAMLS. This data may not be complete. We recommend contacting the local school district to confirm school assignments for this home.
Get a cash offer in 3 minutes
Find out how much your home could sell for in as little as 3 minutes with a no-obligation cash offer.
Estimated market value
$748,800
Get a cash offer in 3 minutes
Find out how much your home could sell for in as little as 3 minutes with a no-obligation cash offer.
Estimated market value
$748,800


