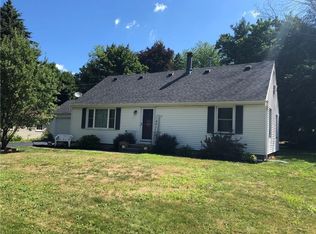Absolutely beautiful! Custom crafted cabinetry throughout the home. The kitchen is stunning w/Quartz counters and luxurious cabinets, also upgraded appliances. There is a formal dining room, 1st floor office/bdrm, full 1st floor bathroom, Formal living room w/fireplace-has not been used by current owner, Fam room. Permanent gas hook-up for the grill. Huge private rear yard, mstr suite has a decked out bath with a Roman shower and 6ft soaking tub. Please note the stunning hardwoods. there is a wonderful walk-in attic storage and o much more. No showings until Saturday July 11/2020, NO negotiations until July 13th.
This property is off market, which means it's not currently listed for sale or rent on Zillow. This may be different from what's available on other websites or public sources.
