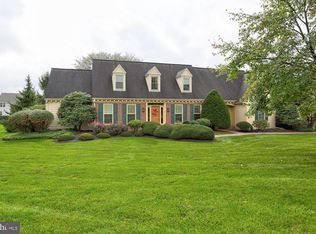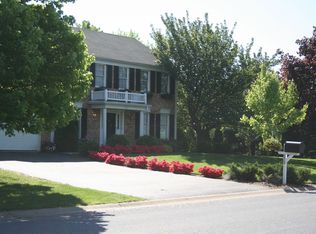This gorgeous custom brick home is centrally located in popular Manheim Township's STONEHENGE neighborhood boasting 4 Bedrooms, 2.5 Baths, and over 3,000 sq ft on almost 1 full acre. The spacious professionally landscaped park like yard offers a large deck and stone terrace for outdoor entertaining and dining al fresco with plenty of additional room for games, sports, or even a swimming pool for those hot summer days, whatever you desire! Upon entering, you are ushered in by soft colors, gleaming Brazilian Cherry wood floors and a beautiful turned staircase. You are immediately led to the music room or living room and the formal dining room adorned with those stunning floors, crown molding and wainscoting. You are additionally drawn into the large open kitchen with custom cabinets, large island with seating, tons of granite counter space, gas cooktop, beautiful stone floors, and doors out to the oversized deck and fabulous professionally landscaped back yard. Enjoy cooking and entertaining all in one space with the open floor plan leading you from the kitchen to the sumptuous family room featuring a beautiful gas fireplace, built-ins and additional set of doors out to the oversized deck for outdoor entertaining. This home is designed for gracious living and entertaining. Additionally, on the first floor is a lovely powder room and large laundry room/mud room with a full sink and plenty of storage near the oversized 2-car garage with extra storage. Ascending the beautiful wood staircase to the second floor, you will find the amazing primary suite with a huge walk-in closet, ensuite private bath with a dressing room and his and hers vanities, AND a large additional BONUS room perfect for private home office, work out room, nursery or even an additional huge closet or dressing room, whatever you desire. The second floor also offers 3 additional bedrooms that share an additional full bath. Numerous updates include new roof, newer hvac, newer water heater, humidifier, trex decking, Brazilian Cherry wood floors, new radon system and updated kitchen by Quality Custom Cabinets. Not only is this home wonderful, but the location is too, as it's conveniently located between Lancaster City (dubbed the new Brooklyn by The NY Times) and quaint downtown Lititz with its farmers market, restaurants, shopping, and charming Riverwalk. Commuting is easy with major routes and Lancaster train station nearly. Ready for your private tour? Let's get you in, call Amy Marilyn for your appointment today!
This property is off market, which means it's not currently listed for sale or rent on Zillow. This may be different from what's available on other websites or public sources.

