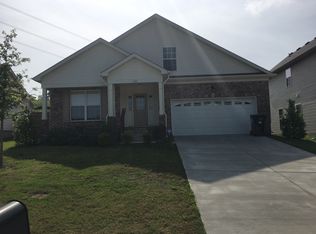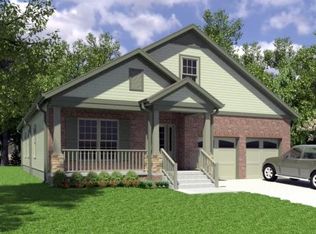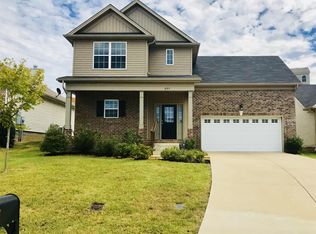This is a great 3 bedroom house with a big bonus room. It is a fantastic location. Only 4.3 miles to Hwy 65 and about that far to get to downtown Columbia and only 10 miles to the GM Plant. It's has a nice yard and a great kitchen. Tall Ceilings, Granite Counters and Stainless Steel Appliances includes Washer and Dryer, Wood flooring in the Great Room, Dining Area, Foyer and Kitchen areas. Also has Split Bedrooms for a bit of privacy between you and the kiddos or guests.
This property is off market, which means it's not currently listed for sale or rent on Zillow. This may be different from what's available on other websites or public sources.


