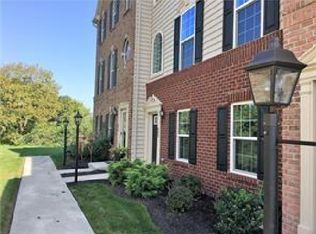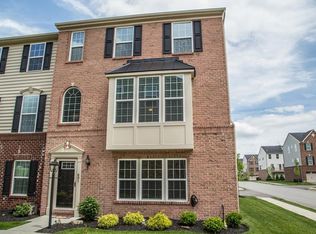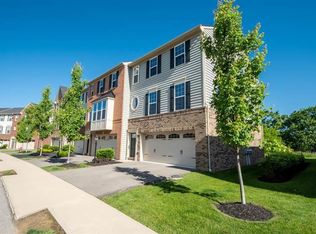Sold for $385,000 on 04/21/25
$385,000
603 Pointe View Dr, Mars, PA 16046
3beds
2,029sqft
Townhouse
Built in 2015
3,310.56 Square Feet Lot
$394,200 Zestimate®
$190/sqft
$2,638 Estimated rent
Home value
$394,200
$367,000 - $426,000
$2,638/mo
Zestimate® history
Loading...
Owner options
Explore your selling options
What's special
Welcome to 603 Pointe View Drive, this beautiful townhome is located in the wonderful community of Adams Pointe, nestled atop a picturesque summit, Mars Area School District. This lovely home has been meticulously maintained, fabulous floor plan with a 4' extension. The gorgeous gourmet kitchen opens to the dining area and features beautiful maple cabinetry w/granite countertops. The large living room is a perfect blend of comfort and aesthetics. The primary bedroom has a large walk-in closet, upgraded luxurious ensuite bathroom w/soaking tub and separate shower, your own spa-like oasis to unwind, relax & rejuvenate. The laundry room is conveniently located on the 2nd floor. Spacious 2-car garage and finished Gameroom. Amenities Include: Clubhouse, Swimming Pool, Fitness Center, Indoor Basketball Court, Car Wash, Walking Trails, Sidewalk Community, Guest Parking Lot, Gazebo, Playground, Gated Entrance & acres of green space - enjoy Resort Style Living!
Zillow last checked: 8 hours ago
Listing updated: April 21, 2025 at 10:41am
Listed by:
Juliette Thomas 724-776-2900,
COLDWELL BANKER REALTY
Bought with:
Juliette Thomas, RS292521
COLDWELL BANKER REALTY
Source: WPMLS,MLS#: 1690736 Originating MLS: West Penn Multi-List
Originating MLS: West Penn Multi-List
Facts & features
Interior
Bedrooms & bathrooms
- Bedrooms: 3
- Bathrooms: 3
- Full bathrooms: 2
- 1/2 bathrooms: 1
Primary bedroom
- Level: Upper
- Dimensions: 16x14
Bedroom 2
- Level: Upper
- Dimensions: 12x11
Bedroom 3
- Level: Upper
- Dimensions: 11x11
Dining room
- Level: Main
- Dimensions: 16x10
Entry foyer
- Level: Lower
Game room
- Level: Lower
- Dimensions: 20x15
Kitchen
- Level: Main
- Dimensions: 16x12
Laundry
- Level: Upper
Living room
- Level: Main
- Dimensions: 20x14
Heating
- Forced Air, Gas
Cooling
- Central Air
Appliances
- Included: Some Gas Appliances, Dryer, Dishwasher, Disposal, Microwave, Refrigerator, Stove, Washer
Features
- Kitchen Island, Pantry
- Flooring: Ceramic Tile, Hardwood, Carpet
- Windows: Multi Pane, Screens
- Basement: Finished
Interior area
- Total structure area: 2,029
- Total interior livable area: 2,029 sqft
Property
Parking
- Total spaces: 2
- Parking features: Built In, Garage Door Opener
- Has attached garage: Yes
Features
- Levels: Two
- Stories: 2
- Pool features: Pool
Lot
- Size: 3,310 sqft
- Dimensions: 61 x 89 x 59 x 89
Details
- Parcel number: 010S18B20C0000
Construction
Type & style
- Home type: Townhouse
- Architectural style: Colonial,Two Story
- Property subtype: Townhouse
Materials
- Brick, Vinyl Siding
- Roof: Asphalt
Condition
- Resale
- Year built: 2015
Details
- Warranty included: Yes
Utilities & green energy
- Sewer: Public Sewer
- Water: Public
Community & neighborhood
Location
- Region: Mars
- Subdivision: Adams Pointe
HOA & financial
HOA
- Has HOA: Yes
- HOA fee: $195 monthly
Price history
| Date | Event | Price |
|---|---|---|
| 4/21/2025 | Sold | $385,000-3.5%$190/sqft |
Source: | ||
| 3/31/2025 | Pending sale | $399,000$197/sqft |
Source: | ||
| 3/28/2025 | Contingent | $399,000$197/sqft |
Source: | ||
| 3/21/2025 | Listed for sale | $399,000$197/sqft |
Source: | ||
| 3/12/2025 | Contingent | $399,000$197/sqft |
Source: | ||
Public tax history
| Year | Property taxes | Tax assessment |
|---|---|---|
| 2024 | $3,365 +2.5% | $23,970 |
| 2023 | $3,282 +3.1% | $23,970 |
| 2022 | $3,182 | $23,970 |
Find assessor info on the county website
Neighborhood: 16046
Nearby schools
GreatSchools rating
- NAMars Area Primary CenterGrades: K-1Distance: 3.1 mi
- 6/10Mars Area Middle SchoolGrades: 7-8Distance: 3.6 mi
- 9/10Mars Area Senior High SchoolGrades: 9-12Distance: 3.3 mi
Schools provided by the listing agent
- District: Mars Area
Source: WPMLS. This data may not be complete. We recommend contacting the local school district to confirm school assignments for this home.

Get pre-qualified for a loan
At Zillow Home Loans, we can pre-qualify you in as little as 5 minutes with no impact to your credit score.An equal housing lender. NMLS #10287.


