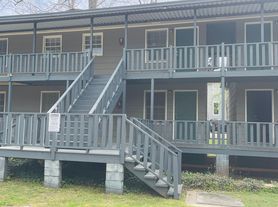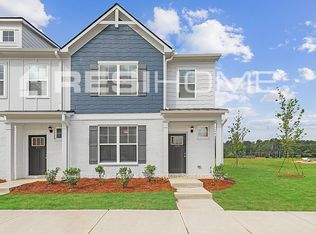Lagrange, GA - House - $2,300.00 Available November 2025
Welcome to this charming 3-bedroom, 2.5-bath ranch-style home, ideally located in the heart of town. This four-sided brick beauty offers timeless curb appeal and updates throughout. Step inside to find stunning hardwood floors, elegant plantation shutters, and a spacious layout perfect for comfortable living. The kitchen features a gas stove, stainless steel appliances, and brand-new granite countertops. The master suite offers plenty of storage with two standard closets plus a walk-in closet, and the en-suite bathroom is your personal retreat with a large soaking tub and separate shower.
House for rent
Street View
$2,300/mo
603 Piney Woods Dr, Lagrange, GA 30240
3beds
2,705sqft
Price may not include required fees and charges.
Single family residence
Available now
Cats, dogs OK
Air conditioner, central air, ceiling fan
In unit laundry
3 Carport spaces parking
Natural gas, forced air, fireplace
What's special
- 16 days |
- -- |
- -- |
Travel times
Looking to buy when your lease ends?
Consider a first-time homebuyer savings account designed to grow your down payment with up to a 6% match & a competitive APY.
Facts & features
Interior
Bedrooms & bathrooms
- Bedrooms: 3
- Bathrooms: 3
- Full bathrooms: 2
- 1/2 bathrooms: 1
Rooms
- Room types: Sun Room
Heating
- Natural Gas, Forced Air, Fireplace
Cooling
- Air Conditioner, Central Air, Ceiling Fan
Appliances
- Included: Dishwasher, Disposal, Dryer, Microwave, Refrigerator, Stove, Washer
- Laundry: In Unit
Features
- Ceiling Fan(s), Walk In Closet
- Flooring: Hardwood
- Has fireplace: Yes
Interior area
- Total interior livable area: 2,705 sqft
Property
Parking
- Total spaces: 3
- Parking features: Carport
- Has carport: Yes
- Details: Contact manager
Features
- Patio & porch: Patio
- Exterior features: , Appliances, GAS HWH, Heating system: ForcedAir, Heating: Gas, Lawn, Pets Allowed, Required Gas & Electric Services, Storage Shed, Walk In Closet
- Fencing: Fenced Yard
Details
- Parcel number: 0614B003015
Construction
Type & style
- Home type: SingleFamily
- Property subtype: Single Family Residence
Condition
- Year built: 1940
Utilities & green energy
- Utilities for property: Cable Available
Community & HOA
Location
- Region: Lagrange
Financial & listing details
- Lease term: Contact For Details
Price history
| Date | Event | Price |
|---|---|---|
| 11/2/2025 | Listed for rent | $2,300$1/sqft |
Source: Zillow Rentals | ||
| 8/26/2025 | Listing removed | $324,500$120/sqft |
Source: | ||
| 8/3/2025 | Listed for sale | $324,500$120/sqft |
Source: | ||
| 7/25/2025 | Pending sale | $324,500$120/sqft |
Source: | ||
| 7/16/2025 | Price change | $324,500-5.9%$120/sqft |
Source: | ||

