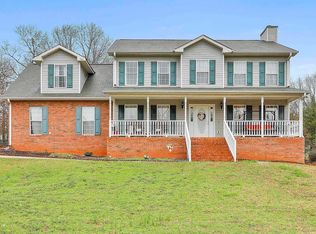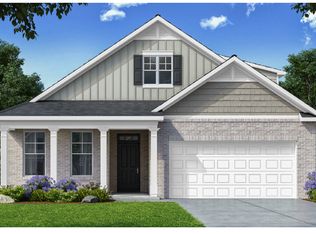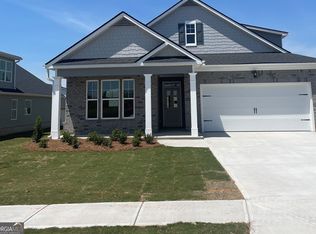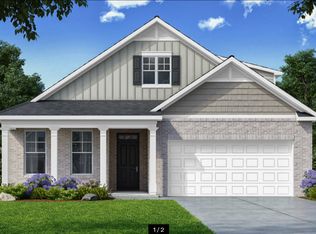Closed
$343,480
603 Parnassus Rd, Locust Grove, GA 30248
3beds
1,883sqft
Single Family Residence
Built in 2025
0.4 Acres Lot
$339,100 Zestimate®
$182/sqft
$-- Estimated rent
Home value
$339,100
$305,000 - $376,000
Not available
Zestimate® history
Loading...
Owner options
Explore your selling options
What's special
Highly sought after Active Adult Community in rural Locust Grove close to Tanger Mall, two major healthcare facilities, park with walking trails, dining and shopping close by. Our amenities include pickleball, bocci ball courts, dog park, pool and clubhouse. Enjoy single-level living at its best! The Dover plan has an open concept design which features a central family room with spacious kitchen and quartz counter tops that leads to a real covered patio. Private bedroom suite offers a spa-like bath and generous closet. Enjoy spacious secondary bedrooms with adjoining bath, flex space, plus an incredible bonus room upstairs. This new home is built with smart home products that keep you connected with the people and places you value most. Stock photos used for illustrative purposes and do not depict actual home.
Zillow last checked: 8 hours ago
Listing updated: July 27, 2025 at 09:12am
Listed by:
Willie R Stephens Jr. 678-967-3234,
D.R. Horton Realty of Georgia, Inc.,
Georgia Wright 678-967-3234,
D.R. Horton Realty of Georgia, Inc.
Bought with:
Non Mls Salesperson, 358507
Non-Mls Company
Source: GAMLS,MLS#: 10434579
Facts & features
Interior
Bedrooms & bathrooms
- Bedrooms: 3
- Bathrooms: 2
- Full bathrooms: 2
- Main level bathrooms: 2
- Main level bedrooms: 3
Dining room
- Features: L Shaped
Kitchen
- Features: Breakfast Area, Breakfast Bar, Kitchen Island, Pantry, Solid Surface Counters, Walk-in Pantry
Heating
- Central
Cooling
- Ceiling Fan(s), Central Air
Appliances
- Included: Convection Oven, Cooktop, Dishwasher, Gas Water Heater, Microwave, Oven/Range (Combo), Stainless Steel Appliance(s), Trash Compactor
- Laundry: In Hall, Laundry Closet, Other
Features
- Double Vanity, High Ceilings, Master On Main Level, Separate Shower, Soaking Tub, Split Bedroom Plan, Tile Bath, Walk-In Closet(s)
- Flooring: Carpet, Hardwood, Laminate, Tile
- Windows: Double Pane Windows
- Basement: None
- Has fireplace: No
Interior area
- Total structure area: 1,883
- Total interior livable area: 1,883 sqft
- Finished area above ground: 1,883
- Finished area below ground: 0
Property
Parking
- Parking features: Attached, Garage, Kitchen Level, Parking Pad
- Has attached garage: Yes
- Has uncovered spaces: Yes
Accessibility
- Accessibility features: Accessible Doors, Accessible Entrance, Accessible Full Bath, Accessible Hallway(s), Accessible Kitchen, Shower Access Wheelchair
Features
- Levels: One
- Stories: 1
- Patio & porch: Patio
- Exterior features: Other, Sprinkler System
- Fencing: Back Yard,Fenced
- Has view: Yes
- View description: Seasonal View
Lot
- Size: 0.40 Acres
- Features: Level
- Residential vegetation: Grassed, Wooded
Details
- Additional structures: Garage(s)
- Parcel number: 130L01223000
Construction
Type & style
- Home type: SingleFamily
- Architectural style: Brick Front,Craftsman
- Property subtype: Single Family Residence
Materials
- Brick, Concrete
- Foundation: Slab
- Roof: Composition
Condition
- New Construction
- New construction: Yes
- Year built: 2025
Details
- Warranty included: Yes
Utilities & green energy
- Sewer: Public Sewer
- Water: Public
- Utilities for property: Electricity Available, High Speed Internet, Natural Gas Available, Sewer Connected, Water Available
Green energy
- Green verification: ENERGY STAR Certified Homes
- Energy efficient items: Appliances, Insulation, Thermostat
Community & neighborhood
Community
- Community features: Clubhouse, Fitness Center, Park, Playground, Pool, Sidewalks, Street Lights
Location
- Region: Locust Grove
- Subdivision: Oak Ridge Meadows
HOA & financial
HOA
- Has HOA: Yes
- HOA fee: $1,470 annually
- Services included: Maintenance Grounds, Management Fee, Reserve Fund, Swimming
Other
Other facts
- Listing agreement: Exclusive Right To Sell
- Listing terms: Cash,Conventional,FHA,Freddie Mac Approved,USDA Loan,VA Loan
Price history
| Date | Event | Price |
|---|---|---|
| 7/25/2025 | Sold | $343,480$182/sqft |
Source: | ||
| 7/20/2025 | Pending sale | $343,480$182/sqft |
Source: | ||
| 6/18/2025 | Price change | $343,480-2.8%$182/sqft |
Source: | ||
| 6/7/2025 | Price change | $353,480+2.9%$188/sqft |
Source: | ||
| 5/31/2025 | Price change | $343,480-2.8%$182/sqft |
Source: | ||
Public tax history
Tax history is unavailable.
Neighborhood: 30248
Nearby schools
GreatSchools rating
- 5/10Locust Grove Elementary SchoolGrades: PK-5Distance: 1 mi
- 5/10Locust Grove Middle SchoolGrades: 6-8Distance: 3.2 mi
- 3/10Locust Grove High SchoolGrades: 9-12Distance: 3.4 mi
Schools provided by the listing agent
- Elementary: Locust Grove
- Middle: Locust Grove
- High: Locust Grove
Source: GAMLS. This data may not be complete. We recommend contacting the local school district to confirm school assignments for this home.
Get a cash offer in 3 minutes
Find out how much your home could sell for in as little as 3 minutes with a no-obligation cash offer.
Estimated market value
$339,100
Get a cash offer in 3 minutes
Find out how much your home could sell for in as little as 3 minutes with a no-obligation cash offer.
Estimated market value
$339,100



