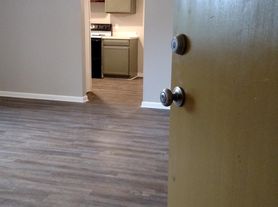Charming 2 Bedroom, 2 Bathroom Townhouse Newly Updated!
Step into this beautifully updated townhouse, featuring fresh interior paint and new flooring throughout both levels. The open-concept design highlights vaulted ceilings, a skylight, and a modern kitchen that flows seamlessly into the living room. Making it ideal for both everyday living and entertaining.
Convenience meets comfort on the main level, which offers its own bedroom and full bathroom. Upstairs, the "Primary Suite" provides a private retreat with a walk-in closet and spacious bathroom.
Enjoy the ease of low-maintenance living with HOA amenities, including:
One-car garage + reserved parking space
Community clubhouse & business center
Professional lawn & grounds care
Winter snow removal
Don't just scroll by, come and see it for yourself!
Schedule your tour today.
*Lease length: Initial 6 month term, with the opportunity to extend thereafter by mutual consent.
*Rent : $1650 Per Month
*Deposit: $825 Due At Signing
*Utilities: Rent covers the HOA fee, which includes trash service, water, snow removal, and exterior grounds maintenance. *Tenants are responsible for electricity & gas.
*Pets: Unfortunately, The Elms Condominiums does not allow our furry friends on the property grounds or in the units.
*Parking: Private One-car garage plus a dedicated parking space right in front of the unit. Street parking also available.
*No Smoking
*HOA Guidelines: As part of living in this community, tenants agree to follow the Homeowners Association rules and guidelines that help keep the building safe and pleasant for all residents.
*Features : Club House & Business Center
Townhouse for rent
Accepts Zillow applications
$1,650/mo
603 Park St APT 108, Sterling, CO 80751
2beds
940sqft
Price may not include required fees and charges.
Townhouse
Available Sat Nov 1 2025
No pets
Central air
In unit laundry
Detached parking
Forced air
What's special
Vaulted ceilingsFresh interior paintNew flooringSpacious bathroomWalk-in closetModern kitchenOpen-concept design
- 3 days |
- -- |
- -- |
Learn more about the building:
Travel times
Facts & features
Interior
Bedrooms & bathrooms
- Bedrooms: 2
- Bathrooms: 2
- Full bathrooms: 2
Heating
- Forced Air
Cooling
- Central Air
Appliances
- Included: Dishwasher, Dryer, Freezer, Microwave, Oven, Refrigerator, Washer
- Laundry: In Unit
Features
- Walk In Closet
Interior area
- Total interior livable area: 940 sqft
Property
Parking
- Parking features: Detached
- Details: Contact manager
Features
- Exterior features: Bicycle storage, Electricity not included in rent, Gas not included in rent, Heating system: Forced Air, Walk In Closet
Details
- Parcel number: 38052532241020
Construction
Type & style
- Home type: Townhouse
- Property subtype: Townhouse
Building
Management
- Pets allowed: No
Community & HOA
Location
- Region: Sterling
Financial & listing details
- Lease term: 6 Month
Price history
| Date | Event | Price |
|---|---|---|
| 10/9/2025 | Listed for rent | $1,650$2/sqft |
Source: Zillow Rentals | ||
| 10/1/2025 | Sold | $135,000$144/sqft |
Source: | ||
| 8/14/2025 | Pending sale | $135,000$144/sqft |
Source: | ||
| 8/12/2025 | Listed for sale | $135,000+73.1%$144/sqft |
Source: | ||
| 5/16/2005 | Sold | $78,000$83/sqft |
Source: Public Record | ||
