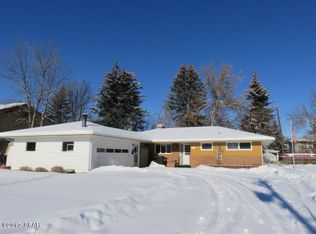Closed
Price Unknown
603 Park Garden Rd, Great Falls, MT 59404
4beds
2,267sqft
Single Family Residence
Built in 1978
9,583.2 Square Feet Lot
$496,000 Zestimate®
$--/sqft
$2,507 Estimated rent
Home value
$496,000
$471,000 - $521,000
$2,507/mo
Zestimate® history
Loading...
Owner options
Explore your selling options
What's special
Unique 4 bedroom and 2 bathroom home fully remodeled home. Located in Country Club Estates. Located close to schools, country club golf course, Missouri River, Interstate, and shopping. Parks located throughout the neighborhood. New flooring, brand new furnace, newer roof. Open concept with high beamed ceilings and wood ceilings. Wood fireplace in living room for supplemental heat. Nice walk-in closet in master bedroom.
Bonus room upstairs that can be used for extra living room, hobby room, etc. Big driveway for additional parking, nice yard fenced backyard. Sprinklers there but haven't been used by these sellers. Newly resided with stucco to help with efficacy. Air conditioning to keep you cool during the hot months. Set up your showing for this beautifully remodeled home in great location today.
Zillow last checked: 8 hours ago
Listing updated: July 25, 2023 at 11:36am
Listed by:
Jolene Lloyd 406-459-7573,
Berkshire Hathaway HomeServices - Helena,
Jenna Simanton 406-390-2458,
Berkshire Hathaway HomeServices - Helena
Bought with:
Molly Schulte, RRE-RBS-LIC-62652
RE/MAX of Great Falls
Source: MRMLS,MLS#: 30003317
Facts & features
Interior
Bedrooms & bathrooms
- Bedrooms: 4
- Bathrooms: 2
- Full bathrooms: 2
Heating
- Forced Air, Gas
Cooling
- Central Air
Appliances
- Included: Dryer, Dishwasher, Microwave, Range, Refrigerator, Washer
- Laundry: Main Level, Laundry Room
Features
- Beamed Ceilings, Built-in Features, High Ceilings, Primary Downstairs, Open Floorplan, Natural Woodwork
- Flooring: Hardwood, Laminate
- Windows: Window Treatments
- Basement: None
- Number of fireplaces: 1
- Fireplace features: Family Room, Living Room
Interior area
- Total interior livable area: 2,267 sqft
- Finished area below ground: 0
Property
Parking
- Total spaces: 2
- Parking features: Additional Parking, Driveway, Garage
- Attached garage spaces: 2
Features
- Levels: Two
- Stories: 2
- Patio & porch: Front Porch
- Fencing: Back Yard,Wood
Lot
- Size: 9,583 sqft
- Features: Back Yard, Near Golf Course, Landscaped
Details
- Parcel number: 02301514302070000
- Zoning: Residential
Construction
Type & style
- Home type: SingleFamily
- Architectural style: Contemporary
- Property subtype: Single Family Residence
Materials
- Foundation: Poured
- Roof: Composition,Shingle
Condition
- Updated/Remodeled
- New construction: No
- Year built: 1978
Utilities & green energy
- Sewer: Public Sewer
- Water: Public
- Utilities for property: Electricity Connected, Natural Gas Connected
Community & neighborhood
Location
- Region: Great Falls
Other
Other facts
- Has irrigation water rights: Yes
- Listing terms: Cash,Conventional,FHA,VA Loan
- Road surface type: Concrete
Price history
| Date | Event | Price |
|---|---|---|
| 6/1/2023 | Sold | -- |
Source: | ||
| 5/3/2023 | Pending sale | $475,000$210/sqft |
Source: | ||
| 4/26/2023 | Price change | $475,000-4%$210/sqft |
Source: | ||
| 4/6/2023 | Listed for sale | $495,000+77.1%$218/sqft |
Source: | ||
| 1/29/2021 | Sold | -- |
Source: | ||
Public tax history
| Year | Property taxes | Tax assessment |
|---|---|---|
| 2025 | $3,161 -1.9% | $489,600 +41.5% |
| 2024 | $3,223 -1.8% | $346,000 |
| 2023 | $3,281 +22.8% | $346,000 +32.3% |
Find assessor info on the county website
Neighborhood: 59404
Nearby schools
GreatSchools rating
- 9/10Meadow Lark SchoolGrades: PK-6Distance: 0.3 mi
- 5/10North Middle SchoolGrades: 7-8Distance: 3.7 mi
- 5/10C M Russell High SchoolGrades: 9-12Distance: 2.8 mi
